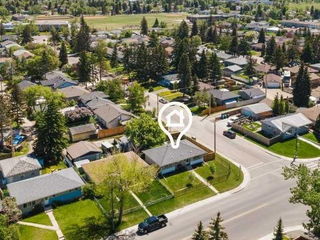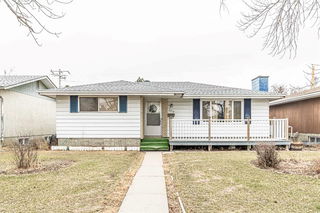Perfect for First-Time Buyers or Investors – Fully Renovated with 6 Bedrooms! Welcome to this beautifully updated bungalow on a quiet street in the heart of Forest Heights, where you can live up and use the illegal basement suite for a potential additional revenue stream! This move-in-ready home offers incredible value with 6 bedrooms, 2 bathrooms, 2 full kitchens, and a huge backyard—perfect for large families or savvy investors. Enjoy peace of mind with brand-new windows throughout and a full interior renovation featuring classic neutral tones, stylish finishes, and modern LED lighting. The main level is warm and inviting, with sunlight streaming through the south-facing living room and stunning hardwood floors are in excellent condition. The refreshed kitchen boasts white cabinetry, quartz countertops, tile backsplash, and a dining area. You’ll also find 3 bedrooms and a beautifully updated 4-piece bathroom. The fully developed basement with separate entrance adds 3 more bedrooms, a second full bathroom, a second kitchen, and a generous living space—ideal for multi-generational living or rental opportunities. Enjoy the massive backyard, a rare find in the city, and ample parking with both front street access and a rear parking pad. Located within walking distance to an elementary school, parks, and public transit, this home is perfectly positioned in a vibrant, diverse community! Don’t miss this opportunity to own a fully renovated property with income potential!







