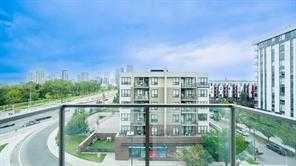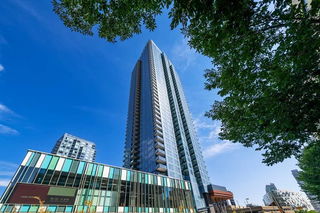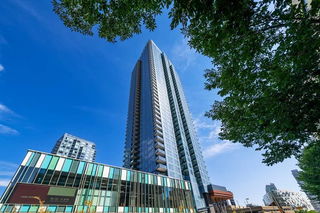Urban Retreat with Expansive Patio in the Heart of Bridgeland
Welcome to Bridgeland Crossing — a beautifully maintained, like-new 2 bedroom plus den, 2-bathroom condo offering over 1,000 sq ft of stylish, open-concept living. This ground-floor unit stands out with an incredible oversized private patio, perfect for entertaining, relaxing, or enjoying summer evenings in your own urban oasis. Thoughtfully designed with pride of ownership throughout, this home features modern yet timeless finishes including stylish cabinetry, quartz countertops, and high-end stainless-steel appliances with a gas cooktop. The gourmet kitchen opens seamlessly into a spacious living and dining area with large windows glass door leading to the patio. Enjoy that extra space with the convenient den right off the kitchen. The primary suite is a calming retreat with a walk-through closet and spa-inspired ensuite with double sinks and a gorgeous walk-in shower. The second bedroom is generously sized with a built-in murphy bed and is ideal for guests, a home office, or roommates. This unit also includes a titled parking stall located conveniently near the elevator and a secure storage locker. As a resident of Bridgeland Crossing, you’ll enjoy a full suite of premium amenities: a fitness centre, yoga studio, theatre room, guest suite, party room, dog wash station, community garden, BBQ courtyard, putting green, bike storage and repair area, and more. Pet-friendly and steps from the Bow River pathways, C-train, and some of Calgary’s best restaurants and cafés, this location offers the ultimate inner-city lifestyle. Whether you’re a professional, downsizer, or investor, this immaculate unit offers comfort, convenience, and a rare outdoor space that truly sets it apart.







