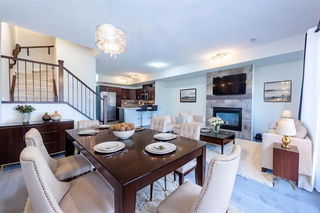Welcome to elevated living in this beautifully updated two-storey end unit townhome in sought-after Strathcona Park. With almost 2,400 sq. ft. of total living space, this bright and stylish home delivers the comfort and feel of a single-family property—without the hassle of lawn care and snow removal. Step inside to find new luxury vinyl plank flooring on the main level, setting a sleek and contemporary tone. The expansive formal living room is perfect for entertaining, featuring large windows that flood the space with natural light. Just off the living room, the formal dining room provides a welcoming setting for hosting friends and family. The chef’s kitchen is both functional and inviting, offering plenty of full-panel oak cabinetry, generous granite countertops, and modern appliances—plus direct access to a large, sunny deck, ideal for summer BBQs and relaxing evenings. A cozy family room anchored by a charming stone fireplace and custom built-in bookshelves provides the perfect retreat for quiet nights or casual gatherings. Upstairs, you'll find three generous bedrooms, including a comfortable primary retreat. The primary bedroom has a generous walk-in closet and an updated 3-piece ensuite. The other two bedrooms on this level are well sized and share a nicely appointed 4-piece bathroom. The fully finished basement expands your living space even further, with a large recreation room and a spacious family/media area ready to accommodate any lifestyle, another full bathroom and laundry is also located on this level. Additional updates include a new high-efficiency furnace (2024), ensuring peace of mind and comfort year-round. Enjoy the serenity of a private backyard shaded by mature trees—perfect for warm summer evenings. All this, plus a prime location close to excellent schools, parks, shopping, restaurants, and public transit. Whether you're upsizing, downsizing, or right-sizing—this home offers exceptional value, comfort, and convenience in one of Calgary's most desirable communities.





