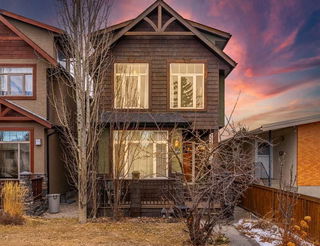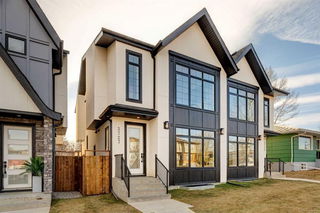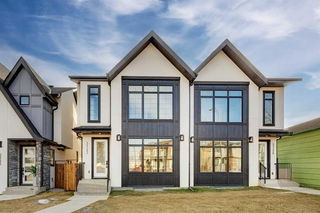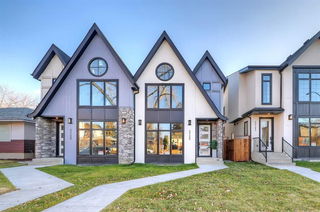Size
1856 sqft
Lot size
2873 sqft
Street frontage
-
Possession
20 Jun 2025
Price per sqft
$471
Taxes
$5,675 (2024)
Parking Type
-
Style
2 Storey,Attache
See what's nearby
Description
Located on one of the most sought-after streets in Glenbrook, this exceptional corner home is filled with upgrades and bathed in natural light thanks to an abundance of south-facing windows. The main level offers bright, open-concept living with full-height white cabinetry, pull-out kitchen storage, a gas stove, pantry, stainless steel appliances, and a convenient powder room. Step through the sliding patio doors to your oversized, sun-drenched deck—perfect for entertaining or relaxing. Upstairs, the luxurious primary suite impresses with a spacious bedroom, large walk-in closet, and spa-inspired ensuite. Two additional bedrooms, a four-piece bathroom, and an upper-floor laundry room complete the second level. The professionally finished basement features a thoughtful, custom layout with a large bedroom, wet bar, rec room, storage room, and now a newly added home office—ideal for remote work or study. Additional upgrades include central A/C, upgraded roof venting, custom built-in mudroom with pullout storage, and a brand new roof (2024). The property is fully landscaped and roughed-in for underground irrigation.
Broker: Charles
MLS®#: A2214545
Property details
Parking:
2
Parking type:
-
Property type:
Other
Heating type:
Forced Air
Style:
2 Storey,Attache
MLS Size:
1856 sqft
Lot front:
25 Ft
Listed on:
Apr 24, 2025
Show all details
Rooms
| Level | Name | Size | Features |
|---|---|---|---|
Main | 2pc Bathroom | 0.00 x 0.00 ft | |
Main | Dining Room | 13.67 x 11.58 ft | |
Main | Eat in Kitchen | 15.08 x 15.08 ft |
Instant estimate:
Not Available
Insufficient data to provide an accurate estimate
i
High-
Mid-
Low-







