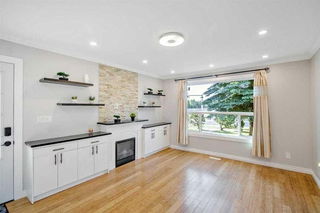Fully Renovated with Modern Finishes | 2 Bedroom Basement Suite(illegal) | 3 Main Level Bedrooms | New Flooring | Freshly Painted | Quartz Countertops Throughout | Laminate Flooring | Recessed Lighting | Large Windows | Ample Natural Light | Main & Basement Laundry | Separate Entry to Basement | Great Backyard | Rear Parking | Alley Access | Incredible Location | Close to All Amenities. Welcome home to this stunning bungalow boasting 1,789 SqFt throughout the main and basement levels with a total of 5 beds, 2 kitchens, 2 baths and great living space. The front door to the main level opens to a foyer with closet storage and views into the bright and spacious living room. The living room is framed with a large East facing window filling the space with morning sun. The kitchen and dining are an open concept floor plan. The kitchen is outfitted with full height gloss finished cabinets, stainless steel appliances, quartz countertops and a tiled backsplash. The 3 bedrooms on this level are all a great size each with closet storage. These share the main 4pc bath with a tub/shower combo and single vanity with a quartz countertop. The main level is complete with a stacked laundry. Downstairs, the 2 bedroom basement suite(illegal) has a separate side entry. Down the stairs you'll find an open floor plan rec room and kitchen allowing for both living and dining in this space. The basement kitchen also has full height cabinets, quartz countertops and stainless steel appliances. The 2 bedrooms on this level are a great size and share a 4pc bath. The 4pc bath has a deep tub/shower combo and single vanity. Outside, this home has a great backyard with plenty of lawn to enjoy in the summer months! The rear alley access leads to the parking pad and additional parking is available at the front of the home too. Located moments away from all shopping amenities, major transit, parks and playgrounds; this is an incredible find. Hurry and book your showing today!







