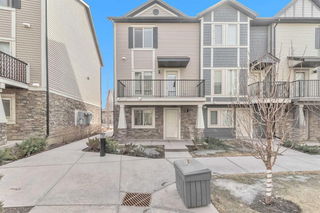*PLEASE SEE THE 3D TOUR* Welcome to this beautifully maintained, original-owner END UNIT townhouse located in the vibrant community of Legacy. With only one shared wall this townhouse will give you the feel of living in a duplex! This home includes three fully developed levels, an attached double garage, AC and 1,739 square feet of beautifully maintained living space. From the moment you walk in, you’ll notice the pride of ownership and attention to detail throughout. The entry level features a spacious den that can easily serve as a home office, flex room, or even a fourth bedroom, along with direct access to the insulated and drywalled double attached garage. Upstairs on the main floor, you’ll find a bright and airy open-concept living area, enhanced by 9-foot ceilings, upgraded stainless steel appliances, granite countertops throughout, and beautiful laminate flooring. The kitchen is perfect for entertaining while the adjacent dining and living areas flow seamlessly into TWO SEPARATE BALCONIES, a north facing balcony and a south facing balcony complete with a BBQ gas line and views that fill the home with natural light all day long. This main level is completed with a laundry space and a half bathroom around the corner of your living space. The upper floor hosts three comfortable bedrooms and two full bathrooms. This includes a generous primary bedroom with its own ensuite bathroom and large windows. The location is unbeatable—steps from fields, schools, shopping, parks, and a bus stop, with easy access to Stoney Trail, MacLeod Trail, and Deerfoot Trail. You'll also appreciate the abundance of street parking right out front, as well as visitor parking within the complex. Low condo fees of $380.69 per month add even more value. This home is perfect for families, professionals, or anyone looking to enjoy the best of Legacy.







