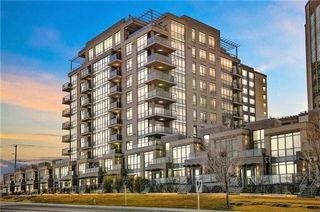Welcome to this beautiful 3-bedroom, 2.5 bath, townhouse is perfectly situated in the friendly and convenient neighbourhood of Braeside. This move-in-ready home blends modern updates with functional design, offering a lifestyle of comfort and ease. From the moment you pull into the Double attached garage—with additional parking on the driveway—you’ll appreciate the thoughtful updates and care that have gone into this property. On the main level, the fully beautiful kitchen stands as the centrepiece of the home. With crisp white cabinetry, sun drenched breakfast nook and updated stainless-steel appliances, this kitchen is both functional and elegant. Adjacent to the kitchen is a spacious dining area with vaulted ceilings. Of the dining area is your own backyard, encased with trees, greenery, brick patio, fully fenced and backing onto green space. Head up to the massive living room area featuring updated vinyl plank flooring, large south facing windows that flood the space with natural light and enough space to host those large family dinners. Upstairs, you will find the primary bedroom is exceptionally large, featuring double closets and an updated 3-piece ensuite bathroom. Two additional generously sized bedrooms share a modernized 4-piece main bathroom. The fresh neutral paint throughout the home create a cohesive and inviting aesthetic. The lower level features a versatile flex space ideal for a home office, playroom, or theatre room, along with a laundry. The main entry has a wonderful flex space that can be used as a home office or converted into a walk-in mud room. Braeside is a cozy southwest Calgary community known for its natural beauty and convenient amenities. Enjoy proximity to Fish Creek Park, Glenmore Reservoir, and South Glenmore Park, with trails and stunning views just moments away. Families will appreciate the nearby Braeside Elementary School and access to other schools in surrounding communities. The Southland Leisure Centre, with its wave pool and recreational facilities, is just steps out your door, as are numerous shopping and service options. Commuting is easy with quick access to Stoney Trail, 14th Street, and Southland Drive. With recent exterior updates to the complex—including, roofing, fencing, and windows—this pet-friendly property is an exceptional opportunity to live in a well-maintained and vibrant area.







