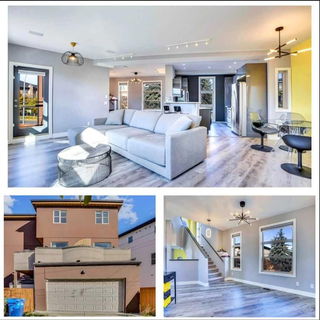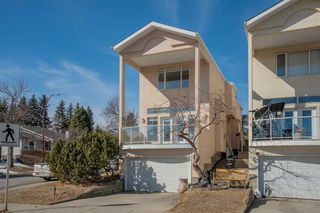Size
1866 sqft
Lot size
3003 sqft
Street frontage
-
Possession
-
Price per sqft
$455
Taxes
$5,376 (2025)
Parking Type
-
Style
2 Storey,Attache
See what's nearby
Description
***OPEN HOUSE JUNE 8TH 1-3 pm*** Welcome to 4340 19 Ave NW in the centrally located community of Montgomery. This beautifully designed 4-bedroom, 3.5-bathroom home features upgrades throughout including Central Air Conditioning, 9-foot ceilings, quartz countertops, high end appliances and engineered hardwood floors. Upon entering the home you’re greeted by a cozy living area flanked by the central staircase and stunning maple engineered hardwood that lead you into a beautifully designed kitchen. With high end appliances, quartz countertops, large white cabinets and soft close drawers this kitchen is a dream. Open to the dining area which is flanked by a built-in desk area for those work from home days or homework nights. A good-sized mudroom at the back entryway provides plenty of room to store all your items. Moving upstairs, your new primary bedroom features a gorgeous 5pc ensuite leading to an expansive walk-in closet. The laundry room located upstairs for convenience is accompanied by two more bedrooms and a 4 pc bathroom which complete this well laid out second floor. The expansive basement layout opens to a large rec room with plenty of space for all your needs. Currently set up as a home gym, the possibilities are endless with space for a big couch and entertaining area, and a play area for the kids. The 4th bedroom and another 4pc bathroom provides a retreat for guests or an older child. The private east facing backyard features a large deck and well landscaped green space leading to your double detached garage. Only steps from the Bow River, with easy access to the Trans Canada, Stoney Trail, The Bowness neighbourhood amenities and the trendy University District, this location is fantastic. Don't miss out on this incredible opportunity! Note: Hot water tank replaced in 2022. AC unit is serviced annually.
Broker: CIR Realty
MLS®#: A2226606
Open House Times
Sunday, Jun 8th
7:00am - 9:00am
Property details
Parking:
2
Parking type:
-
Property type:
Other
Heating type:
Forced Air
Style:
2 Storey,Attache
MLS Size:
1866 sqft
Lot front:
25 Ft
Listed on:
Jun 2, 2025
Show all details
Rooms
| Level | Name | Size | Features |
|---|---|---|---|
Main | Kitchen | 16.17 x 9.83 ft | |
Main | Living Room | 14.00 x 13.33 ft | |
Basement | Dining Room | 10.50 x 8.00 ft |
Instant estimate:
Not Available
Insufficient data to provide an accurate estimate
i
High-
Mid-
Low-
Have a home? See what it's worth with an instant estimate
Use our AI-assisted tool to get an instant estimate of your home's value, up-to-date neighbourhood sales data, and tips on how to sell for more.







