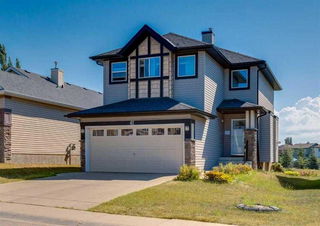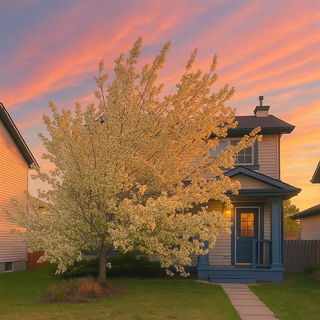"PRICE ADJUSTMENT!!!! Welcome to this beautifully RENOVATED home in the desirable community of Rocky Ridge! Step inside and you'll immediately appreciate the NEW fresh paint on all the walls and baseboards throughout. The large windows allowing in plenty of natural sunlight, complemented by the stylish glass railing give the home an open and airy feel! A spacious living room with a beautifully tiled electric fireplace as a centerpiece adds to this home's aesthetics.
The UPDATED kitchen features countertops including a central kitchen island, updated sink and fixtures, plenty of cabinets and BRAND NEW appliances (2025) and refrigerator (2024). The main level has 3 bedrooms and 2 full bathrooms. The primary bedroom is complete with a generously sized walk-in closet and RENOVATED 3-pc ensuite bath. All the bedrooms are finished with BRAND NEW carpet!
The basement has been entirely RENOVATED featuring NEW flooring, doors, light fixtures, paint and plugs. 2 additional bedrooms, another recently updated full bathroom and a massive rec area complete the lower level.
The backyard is a dream! With ~$50,000 in concrete work including a large concrete pad, bullnose finishing on the stairs, planters and patio tiles - this is a great space to spend your summer evenings!
One of the few homes with a STUCCO exterior and surrounded by million dollar homes just across the street, this home is also conveniently located within a short drive to the Royal Oak (K-4) school, the William D. Pratt middle school, the YMCA, multiple grocery stores and shops. With easy access to downtown and the mountains via highway 1A, this home is a must see! Call to book your private showing today







