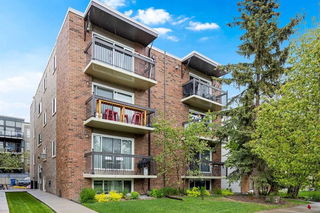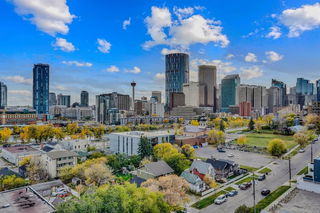OPEN HOUSE Sunday, June 8 @ 12 - 3 pm! With unbeatable access to downtown, transit, and major routes out of the city, this location offers the best of both worlds—urban energy and weekend escape potential. This top-floor condo combines sleek, contemporary design with the comfort and convenience of a well-established innercity community. The first thing you'll notice? The soaring 13-foot ceilings—a rare feature that instantly makes the space feel expansive and full of light. With oversized windows, no neighbours above you and an open-concept layout, this home is bright, inviting, and designed to impress. The kitchen is both stylish and functional, featuring granite countertops, stainless steel appliances, and a breakfast bar that’s perfect for casual dining or hosting friends. Cozy up with in-floor radiant heat, and enjoy the perks of heated underground parking and a storage unit. Live just steps from green spaces, off-leash parks, and beautiful walking paths. And yes, your pet is welcome here too (with board approval).






