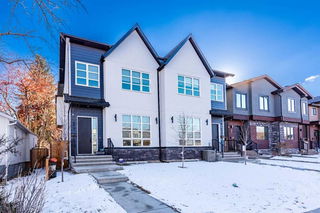Size
1929 sqft
Lot size
3003 sqft
Street frontage
-
Possession
-
Price per sqft
$482
Taxes
$5,130 (2024)
Parking Type
-
Style
2 Storey,Attache
See what's nearby
Description
Welcome to Mount Pleasant! This beautifully upgraded semi-detached infill offers quality craftsmanship and a smart, functional layout. Boasting 4 bedrooms, 3.5 bathrooms, and nearly 2,835 sq.ft. of total living space, this home includes a double detached garage with a paved back lane. The main floor features soaring 9’ ceilings and a spacious front office/den (with custom built-ins), perfect for working from home. The open-concept kitchen showcases a stylish two-tone design with quartz countertops, a central island, and high end Thermador kitchen appliance package including a 36” Thermador gas range w/chimney style hoodfan, Thermador built-in fridge and paneled front cabinet front Bosch dishwasher. The generous living room centers around a sleek Linear Napolean gas fireplace, with an adjacent dining area ideal for entertaining.
Upstairs, the primary suite impresses with dual walk-in closets complete with custom built-ins. The spa-inspired 5-piece ensuite includes double vanities, a soaker tub, and a tiled glass shower (with Kohler digital controller, body sprays, rain shower and handwand). Two additional bedrooms, a full bathroom, and a laundry room with side-by-side washer/dryer, cabinetry, and a sink complete the upper level. The fully finished basement offers another level of comfort with in-slab heat & 9’ ceilings, a large fourth bedroom with dual closets, a full bathroom, a spacious rec room with wet bar and wine storage, plus a utility room, and an additional flex space perfect for a gym, yoga studio, or second office. Outside, enjoy the low-maintenance backyard with an exposed aggregate patio and artificial turf. The insulated and drywalled garage easily accommodates two SUVs. Additional upgrades include: built-in speakers (wired for sound), smart thermostat, central A/C, and blackout blinds in all bedrooms. Located on a beautiful street lined with newer homes, this property is just steps from Lina’s Italian Market, 4th Spot Restaurant, Confederation Park, top-rated schools, and offers easy access to downtown via car or transit. Pride of ownership is evident throughout—original owners.
Broker: Sotheby's International Realty Canada
MLS®#: A2223318
Open House Times
Sunday, May 25th
5:30am - 8:30am
Property details
Parking:
2
Parking type:
-
Property type:
Other
Heating type:
Forced Air
Style:
2 Storey,Attache
MLS Size:
1929 sqft
Lot front:
25 Ft
Listed on:
May 22, 2025
Show all details
Rooms
| Level | Name | Size | Features |
|---|---|---|---|
Main | 2pc Bathroom | 4.33 x 5.00 ft | |
Main | Dining Room | 9.08 x 13.42 ft | |
Main | Foyer | 8.75 x 11.42 ft |
Instant estimate:
Not Available
Insufficient data to provide an accurate estimate
i
High-
Mid-
Low-
Have a home? See what it's worth with an instant estimate
Use our AI-assisted tool to get an instant estimate of your home's value, up-to-date neighbourhood sales data, and tips on how to sell for more.







