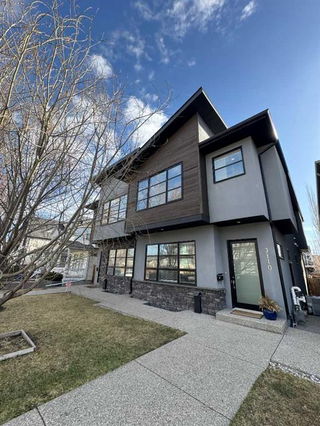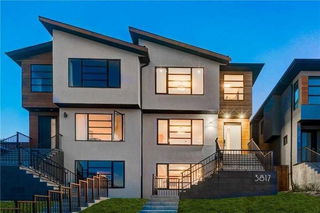Size
1890 sqft
Lot size
3003 sqft
Street frontage
-
Possession
25 Jun 2025
Price per sqft
$439
Taxes
$4,906 (2024)
Parking Type
-
Style
2 Storey,Attache
See what's nearby
Description
Perfectly positioned on a quiet, tree-lined street in Highland Park, this chic and updated residence blends thoughtful design, high-end finishes, and everyday functionality. Not your typical infill, this home offers an elevated lifestyle just minutes from downtown, top-rated schools, and major thoroughfares, ideal for professionals and families alike. Inside, 2829 sq ft of finished living space awaits. The bright and airy open-concept layout is flooded with natural light and complemented by air conditioning, newly installed hardwood floors, and an inviting floorplan that flows effortlessly. At the heart of the home is a show-stopping chef’s kitchen, complete with granite countertops, an oversized island, sleek KitchenAid appliances including a gas cooktop and built-in convection oven, painted maple cabinetry, and a walk-in pantry. The adjacent living room is anchored by a striking floor-to-ceiling masonry fireplace, coffered ceilings, and a wall of south-facing windows that overlook the beautifully landscaped backyard. Step outside to the expansive south-facing deck - private, sun-soaked, and built for outdoor living. Upstairs, the primary retreat is a serene sanctuary, featuring a skylight, 5-piece ensuite with heated floors, a soaker tub, and a multi-head glass shower. Two additional spacious bedrooms and a well-appointed laundry room with built-ins complete the upper level. The professionally developed lower level is perfect for relaxing or entertaining, boasting in-floor heat, a custom wet bar, a generous fourth bedroom, den, a 4-piece bath, and a flexible media room or studio space. This home was built to a higher standard than today’s homes with the exposed aggregate walkway, solid concrete steps leading to the doorway, coffered ceilings in the living room, insulated and painted garage, and stucco – tough to get this quality for a good price these days. This property offers the best of both worlds: a mature, established community paired with contemporary style and superior craftsmanship.
Broker: Sotheby's International Realty Canada
MLS®#: A2220465
Property details
Parking:
2
Parking type:
-
Property type:
Other
Heating type:
Forced Air
Style:
2 Storey,Attache
MLS Size:
1890 sqft
Lot front:
24 Ft
Listed on:
May 15, 2025
Show all details
Rooms
| Level | Name | Size | Features |
|---|---|---|---|
Main | Living Room | 11.00 x 9.92 ft | |
Main | Family Room | 20.17 x 13.75 ft | |
Main | Kitchen | 15.50 x 13.92 ft |
Instant estimate:
Not Available
Insufficient data to provide an accurate estimate
i
High-
Mid-
Low-
Have a home? See what it's worth with an instant estimate
Use our AI-assisted tool to get an instant estimate of your home's value, up-to-date neighbourhood sales data, and tips on how to sell for more.







