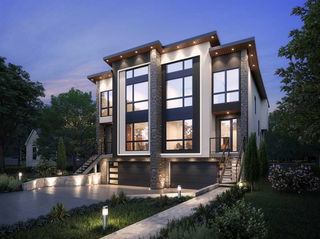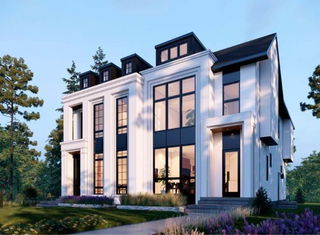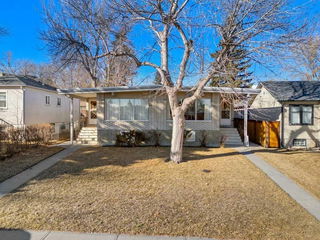Nestled on a beautifully elevated, tree-lined 37.5’ wide lot in the highly desirable inner-city neighborhood of Highland Park, this custom-built home has over 3100 sq ft of developed space and has been immaculately cared for. Offering the perfect balance of contemporary design and timeless warmth, you are surrounded by mature trees, friendly neighbors, and walking distance to Confederation Park. This air conditioned home is a peaceful urban retreat with unbeatable access to downtown Calgary and top local amenities. From the moment you arrive, you’ll be drawn in by the striking curb appeal, welcoming front porch, and thoughtfully landscaped lot. Inside, a dramatic floating staircase and soaring ceilings set the tone for the refined layout. The main floor is filled with natural light from large windows and features a huge eating area, spacious living area with an oversized gas fireplace, and a private front office/den makes an ideal work-from-home space. The well appointed chef’s kitchen is the center of the home, with a large island, corner pantry, double ovens, gas counter top stove, granite counters, and newer dishwasher and microwave. Step out onto the updated composite deck and enjoy a private backyard sanctuary, complete with a gas fire table, mature greenery, underground sprinklers, and a custom built garden shed for extra storage. The heated, drywalled, and insulated double detached garage also has a large window for those who want a place to work in addition to parking. Upstairs, you'll find 3 comfortable bedrooms, including a spacious primary suite with a walk-in closet and a luxurious 5-piece ensuite featuring double sinks, soaker tub, and separate shower. Also on the upper level is a convenient laundry room complete with a sink, making everyday living even more functional. The fully developed basement is equally impressive, with cozy in-floor heating, recreation area with a Brunswick bar & full-size fridge, pool table (included), 3-piece bathroom, and potential for a fourth (& 5th) bedroom. Situated in one of Calgary’s most walkable and established communities, you’re just minutes from Confederation Park, with its scenic walking paths, playgrounds, and winter cross-country skiing. Golf lovers will appreciate the quick access to Confederation Park Golf Course, while families benefit from proximity to a range of excellent schools—from early years through to high school—along with nearby post-secondary institutions. Enjoy the vibrant food scene with favorites like Citizen Brewery, Our House Vintage Restaurant, Velvet Café, 4th Spot Kitchen & Bar just minutes away. Whether you’re hosting friends, heading out for a round of golf, or simply enjoying the peace and beauty of your own backyard oasis, this home delivers the very best of inner-city living—with space, style, and serenity. It’s evident by how well maintained and cared for this home is, that the owners have loved living here, and know you will too!







