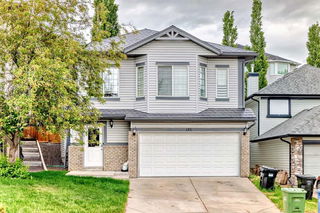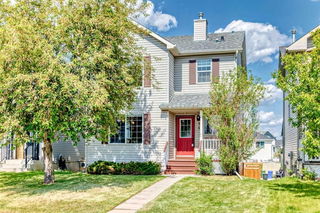Tucked away on a quiet cul-de-sac in Royal Oak, this well-kept family home is a half a block from a playground — the ideal setting for young families looking to settle in a welcoming, established neighbourhood.
The main floor offers hardwood and tile flooring, with a generous entrance making getting the kids out the door a breeze. A spacious kitchen with a large island welcomes you in and flows into the dining area that comfortably seats 6. Your inviting living room features a cozy gas fireplace and large windows for lots of light. Out your patio door is a sunny back deck leading to an oversized backyard providing plenty of room for acitivities. Upstairs, you’ll find soaring ceilings in the bonus room, convenient upper-floor laundry, and three bedrooms, including a primary suite with double sinks, a relaxing soaker tub and a generous walk in closet. A full bathroom for the kids completes this level.
The oversized double attached garage easily fits a full-size pickup, and the mature front landscaping adds great curb appeal with established trees and shrubs. The basement is untouched, offering room to grow or customize to suit your needs.
Fresh, clean, and lovingly maintained — this home is just waiting for a family to move in and make it theirs. All of this, with close proximity to schools, shopping, and the new Rocky Ridge YMCA for year-round recreation and community connection.







