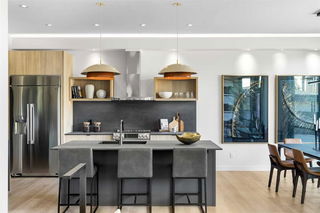Nestled in the heart of Wildwood—a community beloved for its tree-lined streets, family-friendly atmosphere, and quick access to nature—this beautifully designed home blends comfort, sophistication, and thoughtful function across every level. With striking curb appeal and a backyard oasis, this residence is truly a standout. Step inside and be welcomed by hardwood flooring that flows throughout the main level, creating warmth and continuity. A spacious front dining room offers a picture-perfect view through a large window overlooking the front yard—ideal for entertaining or everyday family meals. The heart of the home lies in the open-concept kitchen and living area. The kitchen features stunning quartz countertops, stainless steel appliances, an abundance of cabinetry, and an additional pantry with access to the backyard and tandem garage that features drive through access from both the street and back alley, sprayed floors and ample space for shelving. The attached eating nook overlooks the rear yard, creating an inviting space for casual meals. The adjacent living room offers a cozy gathering space with a gas fireplace surrounded by elegant tile designed for relaxing evenings or hosting guests in style. Also located on the main level is a stylish main floor office that can easily be transformed into an additional bedroom with the built-in murphy bed, as well as a sleek 3pc bathroom for added convenience. Step outside to discover a low-maintenance, fully fenced backyard designed for both relaxation and entertaining. Multiple seating areas, a pergola, and a hot tub invite you to unwind. Furthering convenience, the planter troughs on the fence are connected to the sprinkler system while the back alley access offers practical access to the tandem garage. This is outdoor living at its best. Upstairs, the hardwood continues throughout, leading us to the dreamy primary suite. The spacious bedroom leads to a walk-in closet with custom built-ins and a spa-inspired 5pc ensuite that includes a luxurious soaking tub, dual vanities, a stand-alone shower, and a private water closet. Two additional bedrooms are generously sized and share a well-appointed 4pc bathroom. Conveniently connected to the primary suite, the upper-level laundry room features a sink, plenty of cabinetry, and a hanging rack to simplify your daily routines. Downstairs, 10ft ceilings create an expansive feel in the fully developed basement. A generous family and recreation space provides plenty of room for movies, games, and gathering. The full wet bar with built-in shelving adds a touch of luxury, making this the perfect spot for entertaining. A dedicated workout room, a spacious bedroom, and an additional 3pc bathroom complete this level—ideal for guests or older children. Additional features include a sound system throughout the house, the garage and outdoor patio speakers in the backyard. Combining elegant design with modern comfort, this exceptional home in Wildwood offers it all!







