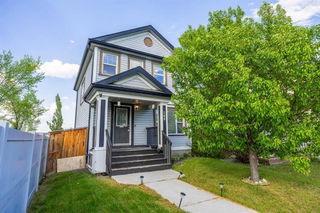Click brochure link for more details! Nestled in the heart of modern comfort, the Cari is a stunning 1,264 sq. ft. home designed to elevate your lifestyle. Offering 3 bedrooms and 2.5 bathrooms, this residence perfectly blends functionality with contemporary elegance. The thoughtfully designed main level features an open-concept layout with luxury vinyl plank flooring, seamlessly tying together the living spaces. The L-shaped kitchen is a showstopper, boasting quartz countertops, two-tone cabinets, a central island, and stainless steel appliances that make both cooking and entertaining a delight. Upstairs, you'll find three generously sized bedrooms, including a serene primary bedroom with a spa-inspired full bathroom, complete with quartz counters for a polished finish. Luxury vinyl tile adds a touch of sophistication to the full bathrooms and laundry room, making everyday tasks feel indulgent. This home offers future flexibility with an unfinished basement, already equipped with a 9' foundation height, as well as rough-ins for both a 3-piece bathroom and a wet bar sink - ideal for creating a personalized space to suit your needs. A separate side entrance provides added convenience and potential for customization. Outside, the front yard is beautifully landscaped, providing instant curb appeal. Every detail, from the knockdown ceiling texture to the durability of the high-quality finishes, showcases a home built with care and attention to detail. Perfect for families or those looking to grow into their space, the Cari is a true gem that seamlessly combines style, practicality, and potential. Photos are representative.







