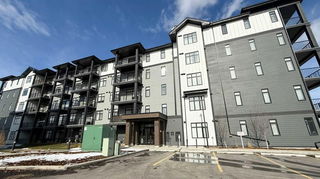Top-Floor 2-Bedroom Condo in Sage Walk – Perfect for Small Families
Welcome to your next home in the family-friendly community of Sage Walk! This top-floor 2-bedroom, 2-bathroom condo offers everything a small family needs—comfort, style, and unbeatable convenience.
Enjoy a bright and open living space with 9-foot ceilings, luxury vinyl plank flooring, and plenty of natural light. The kitchen is thoughtfully designed with quartz countertops, a large island, soft-close cabinets, and stainless steel appliances—perfect for easy family meals or entertaining friends.
Step out onto the balcony through a wide patio door and fire up the BBQ with the built-in gas line—ideal for relaxing evenings or weekend get-togethers.
The primary bedroom is a peaceful retreat with a double-sink ensuite for busy mornings. A second full bathroom and spacious second bedroom are perfect for a child, guest room, or home office.
Additional features include in-unit A/C, a fresh air intake system, underground heated titled parking, and a private storage locker.
This location is a dream for families:
* Close to parks, green space, and walking/biking paths
* One bus ride to the University of Calgary
* Steps to T&T Supermarket, Walmart, Sobeys, restaurants, banks, and more
* Minutes to Costco, Canadian Tire, The Home Depot, and major retailers
* Easy access to Stoney Trail (201) for quick commutes
This is more than just a condo—it's a comfortable, convenient lifestyle for your growing family.
Book your showing today—you’ll feel right at home!







