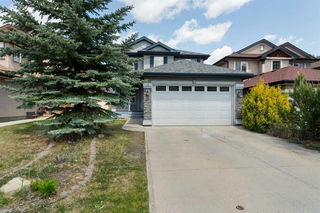The One You’ve Been Waiting For!
This thoughtfully renovated home is perfect for growing families, investors or multi-generational living, featuring a bright illegal basement suite completed in 2023. Step inside to an inviting open-concept main floor with refinished maple hardwood, large windows, and modern tones. The open-concept kitchen is both functional and welcoming, with wood cabinetry, a corner pantry, stainless steal appliances, central island with breakfast bar, and a built-in workstation—ideal for work or study.
The cozy living room with a gas fireplace and adjoining dining area make this space feel like home. Upstairs, you’ll find a spacious bonus room, upgraded laundry area (washer/dryer on pedestals), and 3 generously sized bedrooms; including a primary suite with a walk-in closet and dual-vanity ensuite.
Downstairs, the sunshine basement offers a 1-bedroom, 1-bathroom illegal suite with oversized windows for tons of natural light.
Upgrades include: Legacy Class 4 Hail-Resistant Roof (2022) with 40-year warranty, Furnace (2019), Newer Appliances: Fridge, Stove, Dishwasher, Microwave (2022), Fresh Interior & Exterior Paint (2022), Deck Repainted (2024), Newer Carpet, Vinyl Plank, and Refinished Hardwood (2022), New Light Fixtures (2022), Switches, Outlets, LED Bulbs (2022), New Window Coverings (2022), Washer (2021), Illegal Basement Suite finished with All New Appliances (2023). Situated on a Large Pie-Shaped lot with a large back yard and shed for extra storage, private space for extended family/friends, or room for guests, this home checks all the boxes. Check out the 3D tour, book your showing, and don’t miss this thoughtfully updated, move-in ready gem!







