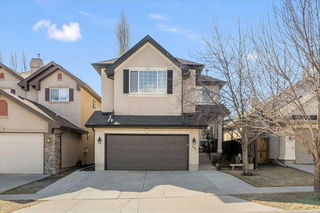This stunning custom-built Albi home in Tuscany Estates combines timeless craftsmanship with thoughtful updates, luxurious finishes and a location rarely found - corner lot with gated access to the back yard for your RV or addt'l parking. Featuring 9 foot ceilings, walnut hardwood flooring & a bright open-concept layout, the main floor showcases a chef-inspired kitchen with hickory cabinetry, upgraded appliances, a large island w/granite counters & seating, & a generous dining area overlooking the private yard & opening to the cozy family room w/gas fireplace. Entertaining is a delight & you will love the natural light from the open to below entryway & staircase. The dble att. garage is ideal being oversized (23' x 22’), fully finished, heated, a 220v plug for a work bench, tall ceiling & significant space to store, park & enjoy. Lastly, a 1/2 bath, laundry room w/custom cabinetry & a seperate back closet will easily accommodate the entire families day to day needs & complete the main. Upstairs, the bright & spacious bonus room awaits offering a vaulted ceiling, large windows with beautiful views incl. Canada Olympic Park & the rocky mountains, luxury vinyl plank flooring, a built-in media centre & french doors for privacy or a 4th bedroom up. The primary retreat is truly peaceful! Spacious & inviting, it will easily accommodate your furnishings and hosts a spa-inspired ensuite w/dual vanities, an oversized & tiled shower complete w/built-in bench, a water closet & a full walk-in closet. Families will appreciate the 2 addt'l sizeable bedrooms; the central 4-piece family bath; and a bright built-in den/office area where the south facing windows overlook the hill at C.O.P. & green space.
The fully finished basement offers 9’ ceilings, large windows, a custom wet bar, a large rec room with pellet stove to keep everyone comfortable for game day & movie nights (surround sound-equipped), a fourth bedroom, and a three piece bathroom with 10mm glass shower, and extensive storage options to live comfortably. Outside, enjoy a beautifully landscaped yard with a tiered wood and composite deck, gas line hook up, a hot tub, significant space to entertain & play, and gated access for your RV or additional parking.
Ideally located within walking distance to Tuscany schools (Public, French & Catholic), playgrounds, green space, community garden, and extensive pathways, your family will make memories year round. Other notable upgrades & updates include; a tankless water heater (regularly maintained), newer roof, top down bottom up blinds w/full blackout, central air conditioning, hot tub, composite patio and deck, lighting, built in speakers throughout, & the stucco exterior of an estate home providing durability, energy efficiency and insulation from outdoor sound. Albi homes built this stunning home & the owners continued with the same quality & finishings you expect. Check out the virtual tour link & then book your private showing today!







