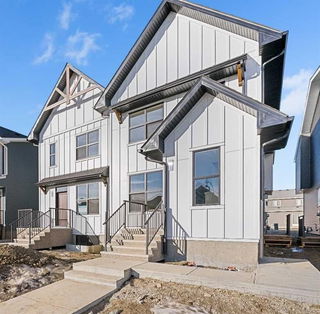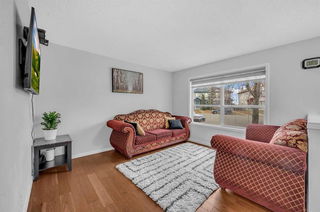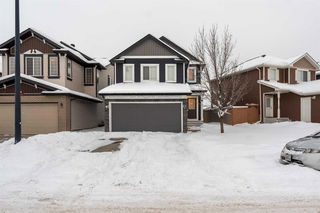Size
1653 sqft
Lot size
2454 sqft
Street frontage
-
Possession
-
Price per sqft
$346
Taxes
-
Parking Type
-
Style
2 Storey,Attache
See what's nearby
Description
Welcome to the Ashton 17' by Partners — a beautifully designed home that perfectly balances style and function, offering spacious living in a modern layout. Located in a vibrant community of Homestead, this thoughtfully crafted home features 4 bedrooms, 3 full bathrooms, and plenty of space for family or guests. On the main floor, you'll find a bright, open-concept kitchen complete with quartz countertops, upgraded appliances, and abundant cabinetry. The main floor also features a unique highlight - a bedroom and full bathroom with a shower, ideal for family, guests or a private workspace. With 9' ceilings in the basement and a convenient side entry, there’s potential for future development to suit your needs. Upstairs, the primary suite offers a private retreat with a 4-piece ensuite featuring dual sinks and quartz countertops, plus a spacious walk-in closet. Two additional well-sized bedrooms, a shared full bath, and a side-by-side laundry room including washer and dryer complete the second floor for ultimate convenience. If you’re looking for a home that combines stylish design with practical amenities, the Ashton 17’ by Partners is ready to welcome you!
Broker: eXp Realty
MLS®#: A2197898
Property details
Parking:
2
Parking type:
-
Property type:
Other
Heating type:
High Effic
Style:
2 Storey,Attache
MLS Size:
1653 sqft
Lot front:
21 Ft
Listed on:
Feb 28, 2025
Show all details
Rooms
| Level | Name | Size | Features |
|---|---|---|---|
Main | Living Room | 19.42 x 13.67 ft | |
Second | Bedroom - Prima | 11.00 x 11.92 ft | |
Second | Bedroom | 14.17 x 9.25 ft |
Instant estimate:
Not Available
Insufficient data to provide an accurate estimate
i
High-
Mid-
Low-







