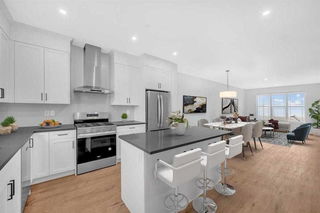Welcome to the Newport 2 Prairie Style built by Broadview Homes; a fresh new floor plan offering 1491 Sq. Ft. The front door opens to a beautiful open concept great room, dining nook and kitchen with a seamless flow, this home has an expansive and comfortable living space! The kitchen is outfitted with a gas range, hood fan, stainless steel appliances, quartz countertops and a centre island. Facing East, this home is full of natural light beaming through the large East/West windows. Upstairs holds 3 bedrooms, 2 full bathrooms, and a hall laundry to not take away from any of your living space. The primary bedroom is paired with a 4pc ensuite bathroom and a walk-in closet. The basement of this home includes rough-ins ready for a secondary suite subject to approval and permitting by the city/municipality with a separate side entrance, 9' ceilings, second furnace & HRV, kitchen rough-in & laundry room rough-in. Everything you could need is close by, with ample retail, schools, daycares, and grocery as well. With a short drive to Stony Trail, its never been easier to access all of Calgary from your front door. Hurry and book a showing at your brand new Broadview home today!







