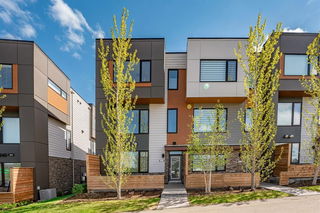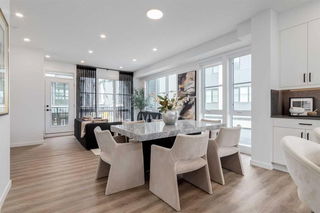Welcome to this elegant 2-story end-unit townhome situated in the highly desirable community of Strathcona Park! Over 2900 sqft of developed living space, offering 3 bedrooms, 3.5 baths, and a professionally developed basement this home perfectly combines style, comfort, and functionality. Upon entering, you're greeted by 9-ft ceilings and a functional design that exudes warmth and sophistication. The spacious dining area flows into a cozy living room with a gas fireplace, perfect for entertaining or relaxing evenings at home. The adjacent kitchen features stainless steel appliances, granite countertops, a large island, and a walk-in pantry. The bright breakfast nook offers lovely views of the private west-facing backyard and deck, where you can enjoy summer evenings in peace. The upper level is a true retreat with a generous bonus room for family time or a dedicated play/entertainment area. The primary bedroom suite impresses with its walk-in closet and luxurious 4-piece ensuite, complete with a soaker tub and walk-in shower. Two additional oversized bedrooms and a 4-piece bathroom complete this level, providing ample space for family or guests.
The professionally developed lower level enhances your living experience, offering a versatile fourth bedroom or den, a 4-piece bath, and a spacious recreation room — perfect for a gym, media room, or home office. This property also includes a double attached garage and is nestled in an unbeatable location. Within walking distance to Dr. Roberta Bondar School (K-6), and close to transit, the LRT, and all the amenities of Aspen and West Springs shopping districts. Enjoy easy access to the West Ring Road, making commutes a breeze — you're just a short drive to downtown and less than an hour to the Mountains. Experience the perfect blend of urban connectivity and tranquil suburban living in a vibrant and family-friendly community. Don't miss this amazing opportunity—book your showing today!







