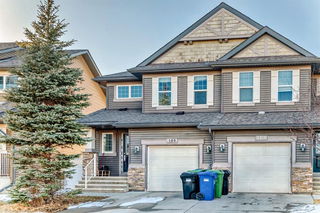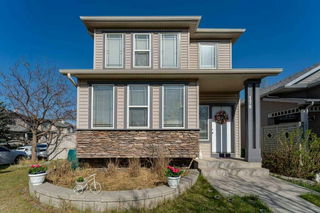Size
1507 sqft
Lot size
2852 sqft
Street frontage
-
Possession
01 Jul 2025
Price per sqft
$425
Taxes
$3,729 (2024)
Parking Type
-
Style
2 Storey,Attache
See what's nearby
Description
Charming 3-bedroom, 3.5-bathrooms semi-detached duplex ideally located in a quiet cul-de-sac in the sought-after community of Panorama Hills. Built by Cedarglen Homes in 2010, this residence offers over 2,100 square feet of thoughtfully designed living space. The open-concept main floor features gleaming hardwood floors and 9-foot ceilings with pot lights. The gourmet kitchen has granite countertops, a spacious island, a pantry, stainless steel appliances, and maple cabinetry. The great room boasts a cozy gas fireplace with a mantel, perfect for relaxing evenings. Adjacent to the dining area, a spacious nook opens onto a south-facing deck, overlooking a fully fenced and landscaped backyard to enjoy picturesque views of the green space, offering privacy and tranquility. Upstairs, you'll find three generously sized bedrooms. The primary suite includes a walk-in closet and a private three-piece ensuite bathroom. An additional four-piece bathroom serves the remaining bedrooms. The fully developed walkout basement includes an illegal suite with a spacious living area or bedroom, a well-appointed kitchen, a four-piece bathroom, and shared laundry facilities. This versatile space offers potential for extended family living or rental opportunities. Energy-efficient features include a tankless hot water system, roof, gutters, and eavestrough had been changed in May 2025. The single attached garage provides secure parking and additional storage. Residents of Panorama Hills enjoy access to excellent parks, walking trails, schools, shopping centers, major highways, libraries, recreational centers, and cinemas. This exceptional home combines modern amenities with a prime location. Don't miss the opportunity to make this your new home.
Broker: Royal LePage Solutions
MLS®#: A2222274
Property details
Parking:
2
Parking type:
-
Property type:
Other
Heating type:
Fireplace(
Style:
2 Storey,Attache
MLS Size:
1507 sqft
Lot front:
21 Ft
Listed on:
May 17, 2025
Show all details
Rooms
| Level | Name | Size | Features |
|---|---|---|---|
Main | 2pc Bathroom | 18.08 x 19.33 ft | |
Main | Dining Room | 25.25 x 42.67 ft | |
Main | Foyer | 25.58 x 26.25 ft |
Instant estimate:
Not Available
Insufficient data to provide an accurate estimate
i
High-
Mid-
Low-
Have a home? See what it's worth with an instant estimate
Use our AI-assisted tool to get an instant estimate of your home's value, up-to-date neighbourhood sales data, and tips on how to sell for more.







