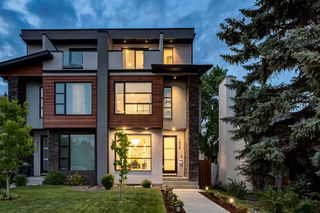Welcome to 3815 18th Street SW a one of a kind 3 story home in the desirable
community of Altadore. Main floor features a huge chef’s kitchen with tons of granite
counter space with a 6 burner professional gas range, a center island with prep sink, a
beverage counter with wine fridge and a built in nook with bench seating. Past the 2-
piece powder room you will find the large bright dining/living room anchored with a wood
burning fireplace, a wall of windows flood the area with natural light and a french door
provides access to the private back patio and newly landscaped yard – an excellent
extension of the living area, perfect for entertaining. The second level has a large family
room with an additional wood burning fireplace, a functional laundry room, a 3 piece
bathroom and two large bedrooms, both with sliders out to their east facing balcony
and extensive views. Hardwood floors are featured though out the home. The 3rd level
is completely dedicated to your primary suite with a large living/office space, a bedroom,
a walk in closet and a 5 piece spa-like ensuite. There are 2 balconies – the east facing
balcony with brilliant views of downtown and the west facing balcony with a relaxing
Scandinavian style sauna. The Lower level flex room could easily be a 4th bedroom and
there is ample storage in the utility room. Recent upgrades include 2 new furnaces,
(2022) 2 new hot water tanks (2022) , new 40 yr shingles (2023) and new electrical
panel w/200A (2024) . This is a solid well cared for home that is located on an incredibly
quiet street that should not be missed.







