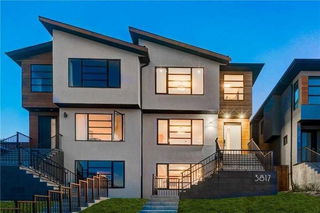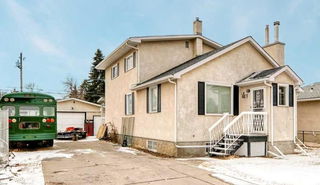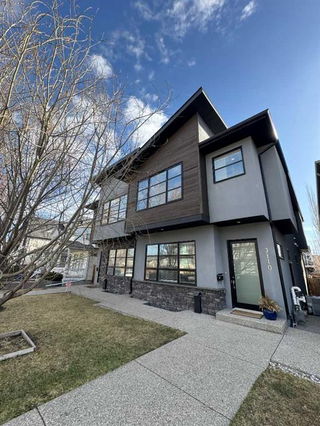Size
1961 sqft
Lot size
2884 sqft
Street frontage
-
Possession
-
Price per sqft
$433
Taxes
-
Parking Type
-
Style
2 Storey,Attache
See what's nearby
Description
Welcome to this beautifully designed home, perfectly blending style, comfort, and functionality. Located in the sought-after community of Highland Park, this stunning 3 bedroom, 2.5 bathroom residence includes a double attached garage and a legal walk-out basement suite, ideal for a rental or multi-generational living. Step inside to a bright and spacious foyer with a built-in coat and shoe rack. Modern vinyl plank flooring flows throughout, leading to a sunlit open-concept living area. The elegant living room, complete with a sleek electric fireplace, seamlessly connects to the dining area and a chef-inspired kitchen. This dream kitchen features white cabinetry, quartz countertops, stainless steel appliances, and a large central island, perfect for entertaining or everyday meals. Upstairs, a generous bonus room provides the perfect retreat for family time or a home office. The level also features three spacious bedrooms, including the luxurious primary suite with a walk-in closet and a spa-like 4-piece ensuite. A convenient laundry room completes this floor. The fully finished walk-out basement boasts a self-contained legal suite with its own separate entrance. This stylish space includes a modern kitchen, cozy living area, 3-piece bathroom, and 1 bedroom, offering fantastic rental potential or comfortable accommodations for extended family and guests. Nestled on a quiet street, this home is just minutes from schools, shopping, transit, parks, and downtown, making it the perfect place to call home!
Broker: eXp Realty
MLS®#: A2201075
Property details
Parking:
4
Parking type:
-
Property type:
Other
Heating type:
Forced Air
Style:
2 Storey,Attache
MLS Size:
1961 sqft
Lot front:
29 Ft
Listed on:
Mar 11, 2025
Show all details
Rooms
| Level | Name | Size | Features |
|---|---|---|---|
Main | Living Room | 13.83 x 14.42 ft | |
Main | Kitchen | 10.00 x 14.75 ft | |
Main | Dining Room | 7.83 x 10.00 ft |
Instant estimate:
Not Available
Insufficient data to provide an accurate estimate
i
High-
Mid-
Low-







