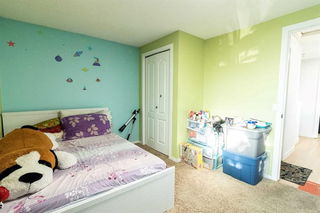Welcome to this beautifully renovated and fully finished 4-bedroom, 2-bathroom townhome, perfectly situated in the established community of Falconridge. Offering three levels of beautifully functional living space, a private fenced yard, and thoughtful upgrades throughout. This home is an ideal fit for families, first-time buyers, or investors seeking value and versatility. Step inside to a welcoming foyer with built-in storage and bench seating that leads into a bright, open-concept main floor. New luxury vinyl plank flooring flows through the spacious living and dining areas, where large windows and sliding patio doors fill the space with natural light. The modern galley kitchen is a standout feature, boasting crisp white cabinetry, updated appliances including fridge with ice maker, sleek backsplash tile and rechargeble under cabinet lighting, and ample counter space for everyday cooking and entertaining. Upstairs, you'll find three generously sized bedrooms and a stylish full bathroom, all updated with modern finishes. Downstairs, the fully developed basement adds incredible flexibility with a large fourth bedroom—perfect as a private primary suite—plus a second full bathroom and laundry area with extra storage. Enjoy outdoor living in your own fenced backyard, complete with a storage shed and plenty of space for kids to play or to relax and unwind outdoors. There’s also a covered front patio ideal for morning coffee or evening chats. Ideally located next to school, and close to parks, shopping, and public transit and easy access to McKnight and Stoney Trail. This move-in-ready townhome offers the space you need, the style you want, and a peaceful community you’ll love—at a price point that’s hard to beat.







