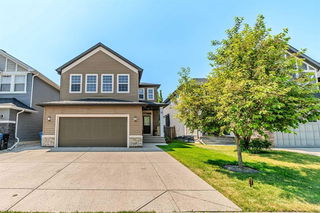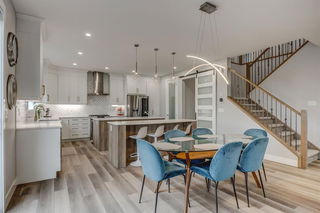***IN-PERSON OPEN HOUSE SATURDAY JUNE 14TH 12PM-5PM AND SUNDAY JUNE 15TH 3PM-5PM***VIRTUAL OPEN HOUSE IG LIVE SUNDAY JUNE 15TH 2:45PM-3PM*** Welcome to this stunning two-storey detached home on one of the most sought-after streets in Silverado! Offering OVER 3,500 SQ FT OF BEAUTIFULLY DEVELOPED SPACE, this 4-BEDROOM, 4-BATHROOM home is the perfect blend of functionality and luxury. The chef’s kitchen is a dream—complete with stainless steel appliances, granite countertops, abundant prep space, and a massive walk-in pantry. Whether you're hosting a dinner party or enjoying a quiet night in, the open-concept layout and cozy fireplace make this home ideal for entertaining.
Upstairs, you'll find a spacious bonus room, perfect for a playroom or media space, along with a luxurious primary suite featuring a 5-piece ensuite with dual sinks, tons of counter space, and a huge walk-in closet. The professionally FINISHED BASEMENT adds even more living space, including a generous 4th bedroom and a full 4-piece bath.
Additional highlights include A/C, a DOUBLE ATTACHED GARAGE, with a large mudroom-style coat closet, and a gorgeous two-tiered backyard deck with pergola and play structure—perfect for family fun. Pride of ownership shines through, with updates like Class 4 hail-resistant shingles (2021).
All this, just steps from a playground and a short walk to three schools: Holy Child (K-9), Ron Southern (K-6), and the brand-new French Immersion School (K-12). You're also minutes from Silverado Marketplace with Anytime Fitness, Sobeys, Kildares Irish Pub, Holy Grill (home of Calgary’s best milkshakes) and more. Easy access to Stoney Trail and just 5 minutes to Somerset C-Train Station.
This is the complete family package in a location you'll love—don’t miss it!







