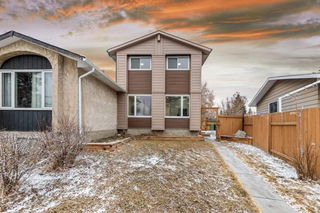Size
1187 sqft
Lot size
381 sqft
Street frontage
-
Possession
-
Price per sqft
$421
Taxes
$2,351 (2024)
Parking Type
Detached Garage
Style
Attached-Side by
See what's nearby
Description
YOUR NEW HOME ... introducing an exceptional opportunity to live in almost 2,200 of fully developed living space (basement was developed with permits to give you peace of mind), in the highly desired Villas of Rivercrest. It offers everything you are looking for, from location, size and convenience. Impeccably well maintained and nicely upgraded ... you will love how bright and welcoming it is from the moment you enter. Offering 1190 sq ft on the main floor, the open-concept living and dining areas are bathed in natural light from the recently installed new windows and high vaulted ceilings. The first of 3 bedrooms, currently offers a built in desk area and is the perfect sitting room. The open kitchen boasts modern white cabinets, granite countertops, newer stainless appliances and a corner pantry. The living room has a cozy fireplace feature wall and offer access to your covered deck to enjoy your private backyard – ideal for evening enjoyment. It comes complete with mature trees, one of them the sellers will miss deary, a full sized apple tree. The primary suite with ensuite bath with a walk in closet and a handy main floor laundry room complete the main floor. The fully finished basement offers a flex room with a bar area, full bathroom, wine making room with a sink, 3rd bedroom, large craft room, a cold room and storage space. Central air conditioning keeps you cool in the summer. Upgrades and recent updates include: new garage door, new windows, new LVP flooring, soft water machine, fresh paint, newer appliances, vacu flow and more. A single-car attached garage with extra storage, driveway parking and guest parking right outside of your door adds to the convenience. Within a few minutes walk (2) you can be at Riverbend Centre for groceries, dining, and walk in clinic etc. Carburn Park is a pleasant walk away, stroll along the river, go fishing. Quick access to Glenmore and Deerfoot Trail and 10 minutes to downtown. This is a meticulously clean and well-maintained home, the complex is extremely well managed and has NEVER has a special assessment, they don't come available often. Call your favorite realtor to get quick access before it's gone.
Broker: MaxWell Capital Realty
MLS®#: A2216454
Property details
Parking:
2
Parking type:
Detached Garage
Property type:
Other
Heating type:
Central
Style:
Attached-Side by
MLS Size:
1187 sqft
Lot front:
11 Ft
Listed on:
Apr 30, 2025
Show all details
Rooms
| Level | Name | Size | Features |
|---|---|---|---|
Main | Kitchen | 10.58 x 8.67 ft | |
Main | Dining Room | 10.67 x 8.92 ft | |
Main | Living Room | 14.92 x 14.83 ft |
Instant estimate:
Not Available
Insufficient data to provide an accurate estimate
i
High-
Mid-
Low-
Visitor Parking





