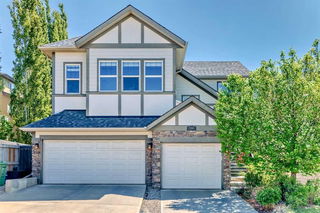If you are looking for an Exceptional Family Home in one of the most popular NW communities, then look no further! Located on a quiet cul-de-sac that backs onto a green path, this Extensively Upgraded Home in Panorama Hills offers the ideal blend of Luxury, Serenity, Functionality and Comfort! Upon entering you will be impressed by the thoughtful designs such as upgraded 8-Foot Doors, seamless Engineered Hardwood floors, Huge Windows, and 9 ft ceilings throughout the Main and Upper Levels. Enjoy cooking in the Gourmet Kitchen with Full-Height Cabinetry, Built-in Appliances including a right-height microwave, Chimney Hood-fan, Countertop Stove, Large Fridge, Granite Countertops, and a family-sized Island - a Chef’s Delight! The Mudroom with Built-ins flows from an Oversized Garage to a spacious Walk-Thru Pantry towards the Grand Kitchen. The spacious Breakfast Nook plus the Formal Dining Room are perfect for Family Gatherings and Hosting Parties! The Staircase displays Beautiful Iron Railings leading to the Upper Level with 9 ft Ceilings and upgraded 8-Foot Doors. The Enormous Master Bedroom has an ample-sized Walk-In Closet, and an opulent Ensuite w/ His & Hers Vanity separated by a tub, large tiled-shower, plus private WC. Two good-sized secondary Bedrooms and a full Laundry Room with shelving, together with the bright and welcoming Bonus Room with built-in shelves complete this Level. The Fully Finished Basement has two additional Bedrooms, a 4pc Bathroom, and Large Entertainment Area with Cabinetry and a Wet Bar. Enjoy a spacious, Low-Maintenance Backyard featuring an Over-Sized Composite Patio Deck and Concrete Slabs, backing on to a Quiet Green Walking Path - just steps away from Ponds and Parks! Enjoy this luxurious home right away!







