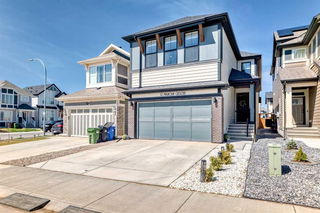Stunning...Home and Community! This 4 bedroom family home boasts almost 2400 square feet above ground of beautifully developed space. This home has it all for the young and growing family. The main floor finishings dazzle and highlight the numerous upgrades throughout. There are Engineered European Oak hardwood floors throughout the main floor. As you walk to the kitchen you will notice the oversized island with quartz counter tops, the stainless steel appliances, including a built in wall oven, microwave and gas range. The details of the house are not missed. You have matching floating shelves to the European Oak Floors. The walk through pantry is auto lit for those days your hands are full. The living room is accentuated by a gas fireplace and the 9 foot ceilings help you feel like you have space to move/live. One of the not so noticeable upgrades are the power shades on all the windows. As you move upstairs you will notice the central bonus room providing an area for families to come together. There are two good size bedrooms at one end of the bonus room with the primary suite on the other end. The primary suite has vaulted ceilings and a 5 piece ensuite including a steam shower. The top floor laundry adds to the convenience of living in this immaculate cared for home. The basement development is functional and provides to the overall livable space of the home. It has a large bedroom, another bathroom and infra red sauna, as well as an additional place for the family to meet, play, and live! The backyard is completely fenced and the deck allows for comfortable living in the summer evenings. This house is move in ready! The unique community of Rangeview is Calgary's first "Garden to Table" community. There are green houses for community grown vegetables and bees for honey!! Future development will include additional gardens and a market square. Come grow with this community!







