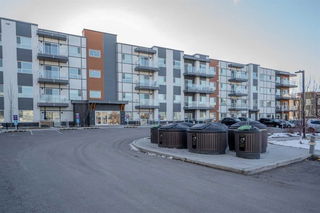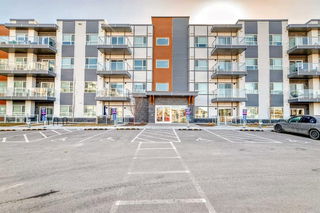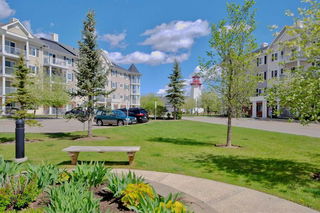Step into this immaculate 2-bedroom apartment, located in a well-maintained, 5-year-old building. Designed with a spacious open-concept layout, it features 9-foot ceilings and large windows that flood the space with natural light. Its east-facing orientation ensures bright mornings and avoids the summer heat. Wide-plank hardwood flooring flows throughout the main living areas, creating a warm and cohesive feel. The elegant kitchen is centered around a functional island topped with light quartz, featuring a double under-mount sink, built-in dishwasher, and an extended ledge with seating for four. Stainless steel appliances and contemporary white cabinetry add to its stylish appeal. The kitchen seamlessly opens to the living room, which overlooks the largest patio in the building—perfect for outdoor entertaining. The well-sized primary bedroom includes a full en-suite with double sinks and a generous walk-in closet. The second bedroom is thoughtfully located on the opposite side of the living space, ideal for privacy or shared living arrangements. Additional features include ductless A/C for year-round comfort, in-suite storage, and a separate locker conveniently located on the same floor. Pets are welcome with board approval—up to two cats or dogs, with a maximum weight of 35 kg. The heated parkade offers a titled parking stall and secure bike storage. Reserve your viewing today!







