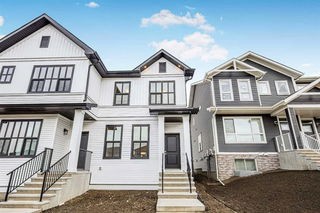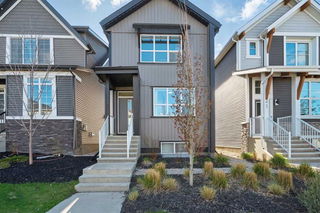Pride of Ownership exudes from this spacious 2 Storey home that comes with 3 bedrooms, 4 baths plus a fully developed WALK-OUT basement and an oversized heated double detached garage (20' X 24'). Built by Morrison Homes, the 'Sonoma' floor plan offers the ultimate in design and functionality. The main level consists of gorgeous hand-scraped hardwood floors, upgraded entry ceramic tile, plus high ceilings and large windows that bring in tons of natural sunlight, making this home warm and bright. The kitchen is a Chef's delight offering upgraded S/S appliances, Quartz counter-tops, tiled backsplash, a corner pantry, plus a great island with a large undermount sink that overlooks the separate dining area and living room with a cozy gas fireplace. Completing the main level is a 2pc bath and back access to a good sized South facing upper deck. The upstairs offers a huge primary bedroom with a walk-in closet and 4pc ensuite plus two additional bedrooms, another 4pc bath and a laundry room. The walk-out basement is great for entertaining with a good sized family room, office/flex area plus a 2pc bath and extra storage areas. The backyard is fully fenced/landscaped creating your own Oasis with lovely flowers, aspens and professional concrete work leading to the oversized heated double detached garage with a paved back-alley. Additional bonuses include: New class 4 shingles, siding, fascia and eavestroughs (Mar 2025). Location is fantastic, close to schools, parks, playgrounds, City transit, major shopping, restaurants, and easy access to main roadways. This home shows immaculate and is a must see to appreciate.







