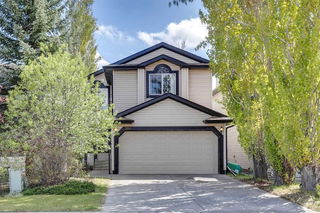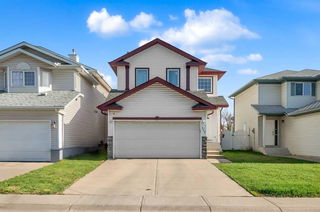Wonderful 2-storey home on a quiet street in desirable Douglasdale. Over 2300 sq ft of developed space plus this home sides to a pathway and backs to a green strip! Beautifully updated and plenty of upgrades in 2024 including all new triple pane windows, new furnace, new hot water tank, new air purifier, and new water softener plus A/C, all new interior & exterior doors, upgraded blinds, new ceiling fans, and knockdown ceiling texture. The kitchen has a fantastic layout with updated cabinetry with lower lights, granite counter, a corner pantry, stainless steel appliances including a gas stove and a fridge with water/ice, new sink & hardware, and a large central island. Generous great room with stone-surround gas fireplace. Separate dining room with a large South-facing window. A private 2-pce bath and laundry room with brand new washer/dryer. Upstairs, a spacious primary bedroom and 4-pce ensuite take up the entire back of the home. The ensuite has a separate tub and glass shower, extended vanity, and a walk-in closet with solid shelving. A large 2nd bedroom upstairs, a 4-pce bathroom with new vanity, plus an incredible bonus room with vaulted ceiling. The fully finished basement was completed with permits and has a rec room, bedroom, and a 3-pce bathroom. Vinyl plank flooring on the main floor with new ceramic tile in the dining room. Fully fenced low-maintenance yard with a newer stone patio and walkway, large deck with a gas line for bbq, storage shed, and irrigation system. Double attached heated garage.







