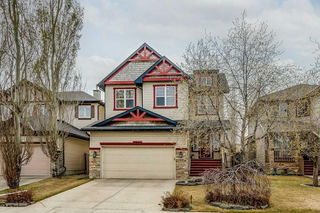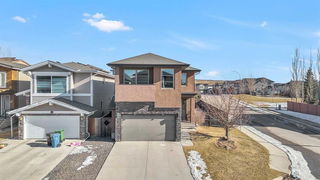Discover your beautifully renovated 5-bedroom home in the picturesque community of Lake Chaparral. Almost 3000 sq ft of living space with 9' ceilings! As you step inside, you’ll be greeted by a stunning grand entrance featuring soaring ceilings. This residence has been meticulously upgraded throughout, including a brand-new kitchen with modern cabinets, quartz countertops, and appliances, a new roof, fresh LVP flooring, a new paint job, underground irrigation, and surround sound speakers—just to name a few! Situated on a spacious corner lot, the home is filled with natural light thanks to its generous windows. The warm and inviting atmosphere is enhanced by luxury vinyl plank flooring that flows from the entryway into the kitchen and nook. The main floor boasts an expansive nook, a large chef's kitchen, a substantial working den, a half bath, and a spacious great room with built-in features. Upstairs, you’ll find an impressive bonus room that provides ample space for a sectional and a big screen TV. All upstairs bedrooms are generously sized, and the master suite features a spa-like ensuite with large skylights in both bathrooms. Basement is fully finished with 2 large bedrooms and a large family room. This home mirrors the design of a former show home, down to the intricate details. The yard is beautifully fenced and landscaped, complete with underground sprinklers. Make this stunning home your own in Lake Chaparral!







