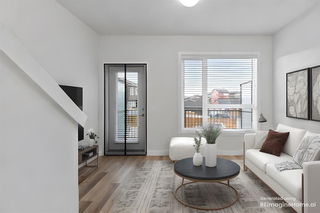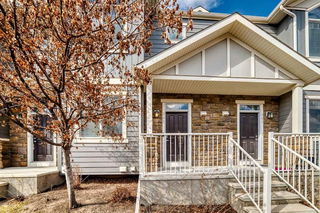Modern and Stylish Townhome in Ambleton Mews by Award-Winning StreetSide Developments. Welcome to 354 Ambleton St NW, a stunning modern home offering 4 bedrooms, 3.5 bathrooms in total, and a fully finished basement in the sought-after community of Ambleton in Moraine. Thoughtfully designed with both style and function in mind, this home is perfect for families, professionals, and investors alike. Upon entering, you'll be greeted by an inviting open-concept main floor, filled with natural light from large windows. The spacious living and dining area provides a warm and welcoming atmosphere, ideal for entertaining or relaxing. The modern kitchen boasts sleek cabinetry, quartz countertops, a stylish backsplash, and stainless steel appliances, making it a dream space for any home chef. Upstairs, the primary suite offers a private retreat with a walk-in closet and a luxurious ensuite. Two additional well-sized bedrooms, a full bathroom, and convenient upper-floor laundry complete this level. The fully developed basement expands your living space, featuring a large family/recreation room, an additional fourth bedroom, and a full bathroom, perfect for guests, a home office, or extra family living space.
Step outside to your private deck, ideal for outdoor gatherings, and enjoy the community's modern design and future amenities. Ambleton in Moraine offers scenic walking paths, parks, and future schools and shopping centers, all within reach. With quick access to major roadways, commuting to downtown or other areas of Calgary is a breeze. This move-in-ready home offers exceptional value in a growing neighborhood. Don’t miss this opportunity!







