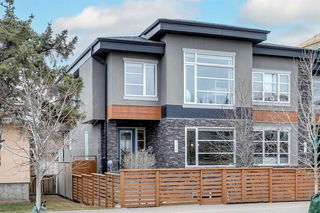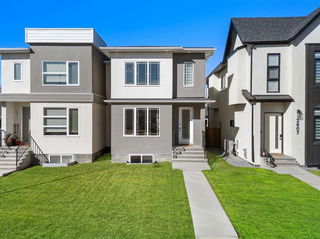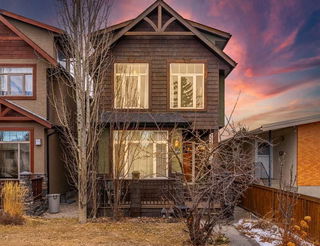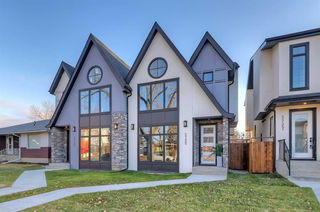Size
1760 sqft
Lot size
279 sqft
Street frontage
-
Possession
-
Price per sqft
$526
Taxes
$4,981 (2024)
Parking Type
-
Style
4 Level Split,At
See what's nearby
Description
Introducing a Modern French Country Gem in Killarney.
This stunning four-level split half-duplex perfectly blends rustic charm with refined elegance. Situated on a desirable corner lot in the sought-after community of Killarney, this home offers approximately 2,300 sq ft of beautifully finished living space, featuring 4 bedrooms, 4 bathrooms, a home gym/family room, and a bonus room.
From the moment you step inside, you’ll be captivated by the sun-drenched interior, thanks to large south- and east-facing windows. The open-concept main level impresses with exposed beams, 11' height ceilings and a magnificent stone fireplace, plus open-riser staircases that highlight the home’s architectural beauty.
Love to cook? Check out the gourmet kitchen that a chef’s dealight with granite countertops, an oversized island with breakfast bar, extended cabinetry, and a gas stove. The adjacent dining area opens to the patio via charming double French doors, perfect for entertaining or enjoying your morning coffee. A main-floor laundry room adds extra convenience. Upstairs, you’ll find three spacious bedrooms, including a luxurious primary retreat with a 5-piece ensuite featuring a soaker tub, double vanity, tiled shower, and a generous walk-in closet. The bonus room is ideal as a home office or reading nook. 2 additional bedroom are of a very good size with an adjacent 4 pcs bathroom. All bathrooms and the kitchen are accented with elegant travertine tile.
The third level is partially above grade, offering a sunlit guest bedroom with a walk-in closet, while the lower level boasts a large family room perfect for movie nights or casual gatherings. Outside, enjoy the low-maintenance yard and a double detached garage. Located close to top-rated schools, parks, and essential amenities, with quick access to downtown Calgary, walking distance to 17 Ave and major routes, and the mountains—this home truly has it all.
A private tour is most deserving—come experience this exceptional property today!
Broker: Real Estate Professionals Inc.
MLS®#: A2216471
Open House Times
Saturday, May 3rd
6:30am - 10:00am
Property details
Parking:
2
Parking type:
-
Property type:
Other
Heating type:
Forced Air
Style:
4 Level Split,At
MLS Size:
1760 sqft
Lot front:
25 Ft
Listed on:
Apr 30, 2025
Show all details
Rooms
| Level | Name | Size | Features |
|---|---|---|---|
Main | Kitchen With Ea | 14.00 x 11.00 ft | |
Main | Pantry | 10.00 x 11.00 ft | |
Main | Dining Room | 15.00 x 8.00 ft |
Instant estimate:
Not Available
Insufficient data to provide an accurate estimate
i
High-
Mid-
Low-







