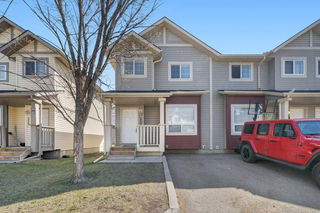Comfortable, Carefree, Convenient! Boasting nearly 1000 sq ft of updated, thoughtfully designed living space on both levels, this bungalow showcases a bright, open-concept layout that’s ideal for relaxing or hosting family gatherings. The spacious living rm with a cozy gas fireplace flows seamlessly into the dining area & the lg kitchen peninsula with seating is perfect for entertaining or casual meals.
The upgraded kitchen is both stylish & functional, boasting quartz countertops, newer SS appliances (2022), granite sinks with garburator & touch faucet, cabinetry with soft-close hardware & a convenient walk-in pantry. The primary bedrm includes a walk-in closet & stylish 4 pc ensuite finished with granite accents. A 2nd bedrm, another 3-pc bath & convenient laundry closet complete the main floor.
Additional highlights include a newly installed composite deck (2024), a rare attached single-car garage & a fully developed lower level. The basement adds even more living space with a lg family rm, lg 3rd bedrm, another 3-pc bath & a sizeable hobby/games rm with plenty of extra storage space…A new central vacuum system was added in 2024, for added convenience.
Tucked away from busy streets in a well-maintained complex with low condo fees, this home backs onto a lovely green space & is just steps from the Taradale shopping plaza—providing convenient access to groceries, dining, gas, banking & healthcare services.
This fully reno'd, turn-key bungalow combines comfort, style & everyday convenience! Main Floor Units of this size are rarely available...DON"T miss out on this fantastic opportunity!







