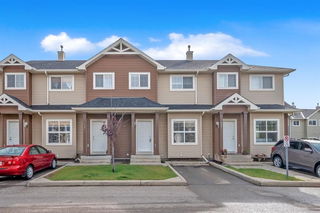This spacious and extra-clean end-unit townhouse is in a prime location, featuring 3 bedrooms and 4 bathrooms. It includes a double attached garage, 9-foot knockdown ceilings, and is conveniently close to schools, transit services, playgrounds, the Genesis Centre, and highways. You’ll find a welcoming entry on the main level with a bright living room, a large designer kitchen with granite countertops, upgraded stainless steel appliances, and full-height upper cabinets. The kitchen opens into a sunny dining room that leads to a balcony, perfect for summer barbecues. There is also a 2-piece bathroom on this floor.
Upstairs, the master bedroom includes a 4-piece ensuite bathroom, while the other two bedrooms share a common bathroom. Additionally, a laundry room is located on the upper floor for added convenience with upgraded washer & Dryer.
The basement is partially finished and has a two-piece bathroom, and the attached double-car garage provides plenty of storage space.
This property won’t last long, so schedule a viewing with your realtor today!







