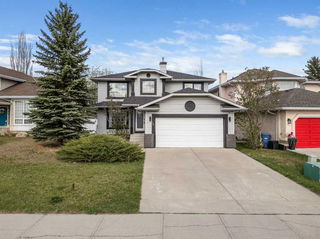*OPEN HOUSE - JUNE 7 (SAT) 1-3pm & JUNE 8 (SUN) 1-3pm.* Welcome to 327 Douglas Woods Dr SE, a beautiful former Showhome nestled in the charming community of Douglasdale. Pride of ownership shows throughout this well mantained home. The entryway is expansive with soaring vaulted ceilings and access to the spacious main floor. The main floor features a well equipped renovated kitchen with convenient breakfast bar and spacious pantry. The kitchen opens to the charming breakfast nook with patio door for indoor/outdoor entertaining and the sunken family room. The main floor also boasts a formal dining and living room. A convenient 2 pce bath and mudroom/laundry room that provides access to the oversized double attached garage complete the main floor. Upstairs you'll discover a spacious master bedroom with beautiful French doors, 5 pce ensuite including jacuzzi tub, water closet and generous walk in closet. The upper floor is further complemented by two additional spacious bedrooms, a well-appointed 4-piece bathroom, and a charming mezzanine that overlooks the elegant front entrance. The basement is fully finished and features a 3 pce bath, fourth bedroom and a large family room that is perfect for movie nights or game days. This property has been immaculately cared for by the same owners for 23 years and boast many convenient upgrades including 2 air conditioners, new windows (2022) and solid hardwood floors on the main and second floor. This property is conveniently located near schools, parks, shopping, and various recreational amenities, ensuring that all your needs are just moments away. Don’t miss your chance to own this stunning home! Contact your favourite realtor today to schedule a private showing.







