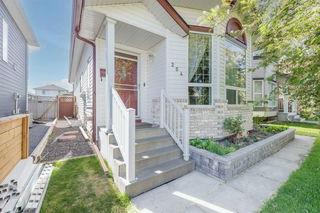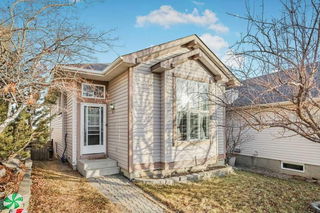CHECK OUT OUR 24/7 VIRTUAL OPEN HOUSE. Pride of ownership is evident throughout this exceptionally well-maintained, LEGALLY SUITED, CORNER LOT, move-in-ready home—offering flexibility, functionality, and comfort for families at any stage of life. Whether you're starting out, growing your family, or looking for a multigenerational living setup, this thoughtfully designed property delivers. The bright and spacious 2-bedroom main level is complemented by a fully legal 2-bedroom suite below, complete with its own private entrance, dedicated parking, and oversized windows that make the lower level feel warm and inviting. The layout is incredibly versatile, with an optional interior access point that allows the home to seamlessly function as either a suited property or a single-family home—depending on your needs.
The main level features large windows, newer appliances, and a warm, open flow, while the basement boasts high ceilings, excellent natural light, and generous storage. Each level has its own furnace for independent temperature control, and the home is roughed-in for central air. It also showcases numerous upgrades, including a legal suite conversion, new hot water tank, added insulation for energy efficiency, a refreshed fence and deck, and most recently, a brand-new roof and siding in 2024. The deck has also just been freshly painted, ready for summer entertaining.
The rear yard oasis is just as impressive, with a sunny, south-facing aspect that features mature trees, established perennials, a productive vegetable garden, and a large deck perfect for BBQs and outdoor gatherings. A new front walkway enhances curb appeal, and the spacious parking pad (a perfect spot for a future dream garage) provides ample parking for residents and guests alike.
Located close to Vivo Rec Centre, schools, grocery stores, and with easy access to both Stoney Trail and Deerfoot Trail, this home combines thoughtful design, pride of ownership, and exceptional value. It's a place you can grow into—and grow with.







