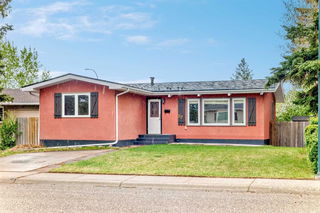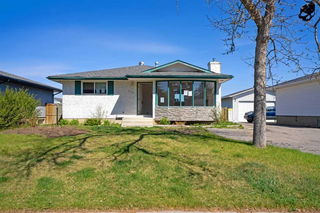**COME JOIN US AT OUR OPEN HOUSE THIS SATURDAY MAY 17 FROM 1-3PM AND SUNDAY MAY 18 FROM 1-4PM**QUAD CAR GARAGE w/ROOFTOP PATIO! Welcome to this CHARMING & UPDATED 3-bedroom bungalow located in the desirable community of Braeside, nestled on a super quiet street. As you enter, you'll be greeted by a spacious living room featuring a lovely bay window and a beautiful wood-burning fireplace, creating a warm and inviting atmosphere. The L-shaped kitchen boasts ample cupboard and counter space, seamlessly connecting to the open-concept dining area. This floor also features three comfortable bedrooms and a well-appointed 4-piece bathroom. Descend to the lower level, where the basement is ready for your finishing touches! With a large recreation room and an additional office/den (that can be converted to a legal bedroom), it simply needs the flooring of your choice. Currently, there is a convenient half bath down there, along with a laundry/furnace room and plenty of storage options. RECENT UPGRADES include BRAND NEW VINYL SIDING, SOFFITS, GUTTERS, and WINDOWS, ensuring peace of mind for years to come. The NEWER FURNACE and HOT WATER TANK add to the home's efficiency, and the roof is only 9 years old, providing tons of life left! Outdoor enthusiasts will appreciate the 900+ SQ.FT. QUAD CAR DETACHED GARAGE, complete with a ROOFTOP DECK (RECENTLY WATERPROOFED) – perfect for entertaining or enjoying a quiet evening. The property is enhanced by a PAVED back alley, eliminating any muddy mess. Plus, there's a park just a few houses down, making it an ideal location for families. Conveniently located near shopping, parks, public transit, and numerous other amenities, this home is a perfect blend of comfort and convenience. Don't miss out on this incredible opportunity! This home is truly one of a kind!







