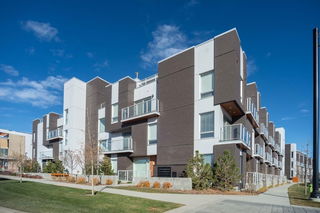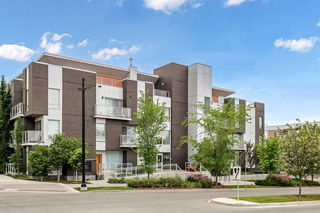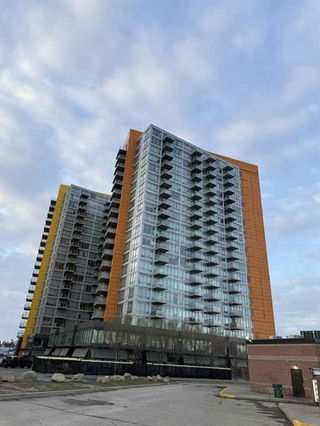Welcome to this immaculate main floor condo built by award-winning Truman Homes, ideally located in the highly sought-after University District of Calgary. This modern and sophisticated 1-bedroom, 1-bath unit offers an open-concept layout with 9’ ceilings and engineered wide plank hardwood floors throughout, creating a bright and spacious atmosphere.
The chef-inspired kitchen features quartz countertops, full-height white cabinetry for ample storage, a stylish quartz backsplash, and designer panel energy-efficient appliances. The west-facing exposure fills the unit with natural light, and the private balcony offers unobstructed views of Northwest Commons Park—perfect for relaxing summer evenings.
The bedroom is designed for efficiency and style with space-saving barn doors and a walk-in closet. The elegant 4-piece bathroom boasts high-gloss ceramic tile, quartz countertops, and WaterSense fixtures. Additional features include in-suite laundry and a secure, heated underground titled parking stall.
Certified Built Green Gold, this home is both eco-conscious and energy-efficient. Just steps from Retail Main Street, you’ll enjoy premier amenities such as Monogram Coffee, OEB Breakfast, Village Ice Cream, Cineplex VIP Theatre, Save-On-Foods, and more.
With easy access to the University of Calgary, Alberta Children’s Hospital, Foothills Medical Centre, Market Mall, and Bow River pathways, this is the ultimate blend of urban convenience and community charm.
Don't miss this opportunity to live in one of Calgary’s most vibrant and walkable neighborhoods. Book your private showing today!






