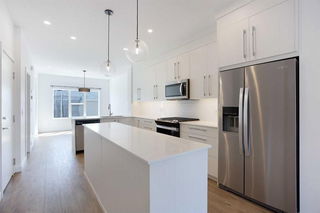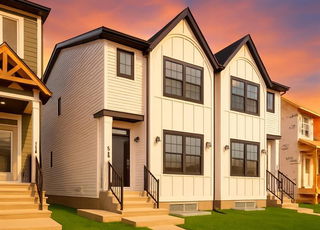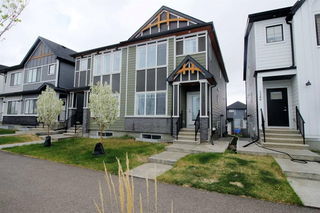LEGAL SUITE | BOTH UNITS VACANT | 4 BEDROOMS, 3.5 BATHROOMS | RENTAL INCOME OPPORTUNITY
Welcome to this beautifully upgraded fully-detached home in Rangeview, Calgary’s groundbreaking community. With over 2,200 sq. ft. of thoughtfully designed, bright living space, this home is ideally located near top amenities. The home features durable vinyl plank flooring and a stunning chef’s kitchen with high-end stainless steel appliances, quartz countertops, and custom cabinetry. The open concept design on the main floor is filled with natural light, thanks to oversized windows and high ceilings, creating the perfect setting for family life and entertaining. A spacious BONUS ROOM on the upper floor is versatile and can be used as a playroom, home office, or entertainment area. The luxurious primary suite includes a large bedroom with a walk-in closet and a spa-inspired ensuite with quartz counters and premium finishes. Upstairs, two additional bedrooms, a 4-piece bathroom, and convenient upper-floor laundry complete the layout. The legal basement suite features its own entrance, kitchen, living area, bathroom, and laundry, offering an excellent opportunity for rental income or private accommodations for family. Located in the city’s southeast, it’s just minutes from the YMCA, South Health Campus, and within a short drive to downtown Calgary and the airport. Nearby amenities include golf courses like Heritage Pointe and Sirocco, as well as planned parks, playgrounds, ponds, and green spaces. Don’t miss the chance to own this stylish, functional home in an award-winning community—schedule your viewing today! House is currently vacant and seller can supply both units vacant or with tenant in one or both units.







