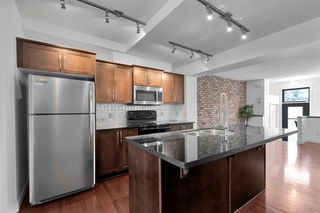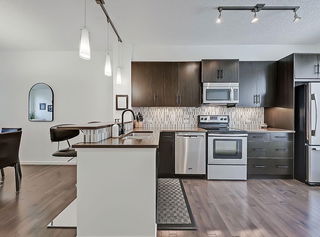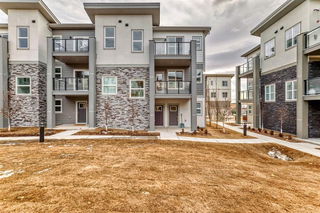Welcome to one of the best locations in Mosaic of Aspen Hills—this beautifully situated end-unit townhouse offers unmatched privacy and tranquility in the heart of Aspen Woods. This air-conditioned 2-bedroom, 2.5-bathroom home backs onto a lush canopy of mature trees and fronts a charming, established courtyard. Inside, you’ll find a bright, open-concept main floor that blends functionality with elevated style. The chef-inspired kitchen features a massive granite island, gas range, stainless steel appliances, pantry, and sunny breakfast nook/den—ideal for your morning coffee or home office setup. Large windows flood the space with natural light, while the adjoining living and dining areas offer a warm and welcoming space for entertaining. A convenient powder room and durable laminate flooring complete this level. Upstairs, the thoughtful dual master layout provides the perfect setup for a professional or couple, with both bedrooms offering generous windows, walk-in closets, and private ensuites with granite countertops and heated floors. For added convenience, the laundry room with built-in storage is located on the upper level. The partially finished lower level adds valuable flexibility with extra storage. Access your double attached garage directly from this level for ultimate ease year-round. Located just a short stroll from the boutiques, dining, and amenities of Aspen Landing, and offering quick access to Stoney Trail and the mountains, this home perfectly balances urban convenience with natural serenity. Don’t miss your chance to own one of the best-located units in this sought-after community. Book your private showing today!







