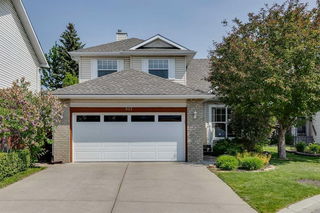This rare 2-storey, 4-bedroom gem sits on an oversized corner lot and offers incredible space, both inside and out. Step inside and you’ll find a bright and welcoming main floor featuring a spacious living room, dining area, cozy kitchen with a breakfast nook, a convenient powder room, and a versatile back workshop off the attached garage.
From the nook, walk out to your covered patio and enjoy the view of your expansive backyard — complete with a greenhouse, garden, and shed, plus plenty of room to build a double detached garage if desired.
Upstairs, you’ll find a full 3-piece bathroom, a generous primary bedroom, and three additional bedrooms — perfect for a growing family or an added primary ensuite. The fully developed basement offers endless possibilities with its open layout, plus an additional full bathroom and laundry area.
This home is filled with natural light, thanks to large windows throughout. Pride of ownership shines through in the many thoughtful updates over the years, including a newer roof, updated hot water tank, upgraded windows, an updated kitchen, crown molding and beautiful hardwood flooring.
Located on a quiet, family-friendly street where many long-time neighbors call home, this is a community where you’ll feel welcome from day one. It’s also conveniently close to schools, shopping, transit, and parks.
Don’t miss your chance to call this one of a kind homes, your own — it's ready for its next chapter!







