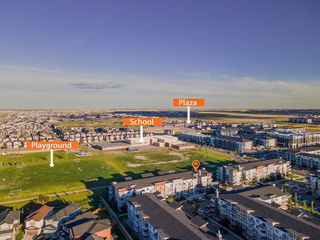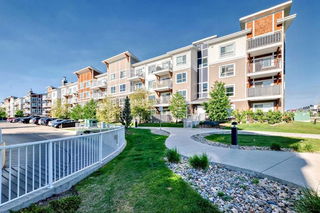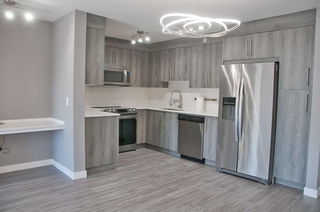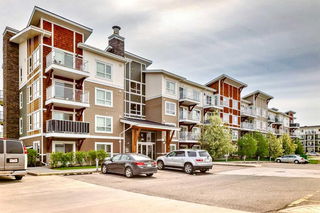ONE OF THE LARGEST CORNER AND RECENTLY RENOVATED UNIT | 2 TITLED PARKING SPOTS | 2 BED 2 BATH | EXTRA WINDOWS | NEW BRIGHT LVP FLOORING. Welcome to this exceptionally priced 2-bedroom, 2-bathroom, 2-parking spots corner unit in Skyview! Situated on the third floor, this highly sought-after end unit offers an abundance of natural light through numerous windows, creating a bright atmosphere. This unit comes with two parking spots for added convenience: one heated indoor parking spot close to the elevator with a dedicated storage space beside it and a second surface spot near the main entrance. Brand-new luxury vinyl plank flooring gives the home a fresh, modern look from the moment you walk in. As you enter, you’ll find a dedicated office nook, perfect for remote work or studying. The kitchen is designed with a breakfast bar and comes equipped with stainless steel appliances, ideal for both cooking and entertaining. The spacious living area, flooded with natural light from expansive windows on two walls, opens onto a private balcony with a gas line—perfect for summer BBQs.The primary bedroom features a walk-in closet and a private 4-piece ensuite. The second bedroom is also generously sized, with an additional full bathroom nearby for added privacy and convenience, making this layout perfect for families or as a rental with separate accommodations. Located just steps from schools, shopping centers, restaurants, and parks, this unit is perfectly positioned to offer both comfort and convenience.







