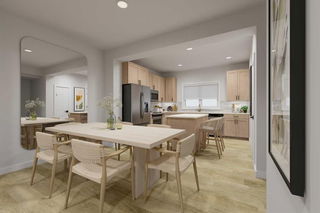Welcome to #102, 30 Rochester View NW—a three-storey Jasmine 2.1 townhome from Homes by Avi, ideally located in Calgary’s up-and-coming Rockland Park. With nearly 1,300 square feet of smart, stylish living space, this home checks all the boxes for both discerning buyers and strategic investors. The ground-level front entrance and tandem double garage offer a practical and private welcome, while the open-concept second floor sets the stage for effortless everyday living. The kitchen features a peninsula with quartz countertops and a built-in breakfast bar—perfect for casual dining or morning coffee—alongside luxury vinyl plank flooring and stainless steel appliances that bring a clean, modern finish. Just outside, the walkout patio offers a sunny spot for grilling, relaxing, or stepping out for a breath of fresh air.
Upstairs, two generously sized bedrooms each include their own walk-in closet, while a flexible den adds bonus space for a home office, creative corner, or cozy reading nook. A conveniently located laundry room keeps life simple, and the primary bedroom includes a private ensuite, with a second full bathroom just down the hall.
As part of the Lavender Hill townhome collection, this home includes access to Rockland Park’s future resident-exclusive amenities: a clubhouse with pools and fitness facilities, tennis courts, playgrounds, and over 80 acres of green space—all designed to support connection, recreation, and an outdoor-forward lifestyle. With nearby schools, shopping, river pathways, and quick access to Stoney Trail, this location offers the kind of everyday convenience that only gets better with time.
Whether you're putting down roots or building your portfolio, this is the kind of townhome that makes the decision easy.
PLEASE NOTE: Photos are virtual renderings of the project and interiors - fit and finish may differ on the finished spec home. Interior selection options and floorplans shown in images.







