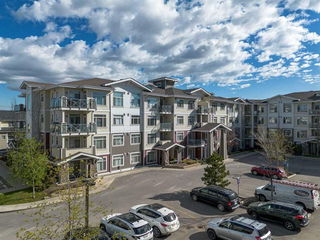Welcome to Silhouette, a beautifully maintained and well-run 18+ complex that’s especially popular with seniors, who frequently organize social gatherings and enjoy a strong sense of community. This spacious 2-bedroom + den, 2-bathroom main-floor unit offers 1,005 square feet of comfortable living space, complete with a titled underground parking stall for added convenience.
Located on the main floor for easy access, this bright and functional floor plan is designed for both comfort and style. The well-equipped kitchen features classic cabinetry, granite counters, sleek stainless steel appliances (microwave bought in April 2025, The dishwasher, stove and fridge were installed last feb 2024), and a breakfast bar, flowing seamlessly into the dining area and living room. From here, step out onto your generously sized patio, perfect for enjoying summer mornings or relaxing with guests.
The primary bedroom offers ample space for a king-sized bed and features a walk-through closet leading to a private 4-piece ensuite. A second bedroom, a large den/home office, a 3-piece bathroom, and in-suite laundry complete the layout—offering plenty of space and flexibility for daily living.
Residents of Silhouette enjoy exceptional amenities, including a fitness centre, hot tub, sauna, party room with a movie theatre, and even a car wash bay—all within the building. Step outside and you’re just a short stroll from the Bow River Pathway system, Fish Creek Park, and the scenic Cranston Ridge Loop—ideal for nature lovers and active lifestyles.







