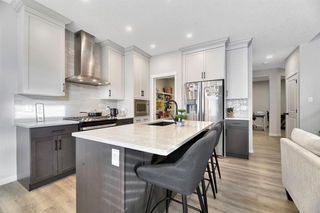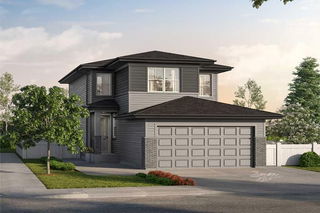OPEN HOUSE | SUNDAY JUNE 8 | 2:00-4:00PM | Welcome to a timeless blend of elegance, comfort, and smart design—making its debut on the market for the very first time. Sensibly priced and move-in ready, this opportunity won’t last long!
Located in Pine Creek’s exclusive Sirocco pocket—soon to host the 2025 Stampede Rotary Dream Home and the Children’s Hospital Lottery Home—this soon to be sought-after community offers scenic pathways, elevating long-term value and lifestyle appeal.
Less than five years old, this 3-bed, 2.5-bath home offers a bright, open-concept layout with upscale finishes throughout. A floor-to-ceiling tiled fireplace adds a sophisticated focal point in the living room, while the chef’s kitchen impresses with quartz countertops, gas cooktop, convection wall oven, and ample cabinetry.
Upstairs, an inviting bonus room offers flexible space for movie nights or quiet relaxation. All three bedrooms are generously sized with walk-in closets. The smart layout places the two secondary bedrooms on either side of a 4-piece bathroom, while the private primary suite—complete with a spa-like 5-piece ensuite—is a true retreat is located at the other end. The well-appointed walk-in closet is sure to impress even the most discerning fashionistas.
The undeveloped basement offers endless possibilities—home gym, theatre, guest suite, or legal suite (subject to city approval)—waiting for your vision.
Additional Features:
Central A/C
Fully fenced, landscaped yard
Sunny south-facing backyard exposure with back lane access
Alberta New Home Warranty (Envelope to 2028 | Structural to 2031)
All this in a quiet, elevated setting just minutes from Spruce Meadows, shopping, future LRT, and ridge views of Sirocco Golf Club. With plans for a future middle school and sports field, Sirocco offers both luxury and longevity.
Every detail has been curated for style, function, and value. Don’t miss your chance to own in one of Calgary’s most exciting and soon-to-be-celebrated communities.







