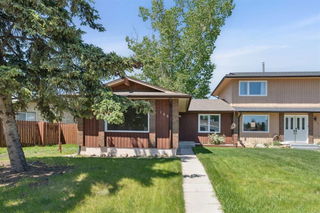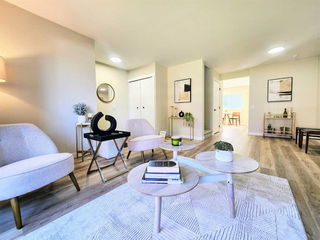Welcome to Shannon Estates Villas, a well maintained & beautifully landscaped complex conveniently located in the heart of Shawnessy. This 2 bedroom plus den, 3 bath villa features over 2500 SQFT of professionally developed living space. This end unit is situated for maximum privacy & lots of natural light from the extra windows on the main floor & the vista view windows on the lower level. The main floor features a low maintenance tiled entry with a double closet. The den with a French door & a bay window is conveniently located near the front entrance. The kitchen has an abundance of gleaming white cabinetry, 2 banks of pots & pans drawers, a pantry, a stainless appliance package, a window over the sink & a pass through to the dining room. The combination living room/dining room is very open, ideal for entertaining & includes a niche for a buffet, a gas fireplace & French door access to a large west facing deck. The two piece powder room & laundry are conveniently located on the main floor. The king size master features a walk-in closet, a luxurious 3 pc bath including extended vanity with great storage + counter space, a linen cupboard & a newer, OVERSIZED WALK-IN SHOWER WITH BENCH SEATING & SLIDING GLASS DOOR ACCESS. The lower level includes a huge family room, bedroom, 4 pc bath, a 13’ x 12’ storage room with large window that could easily be converted to a 3rd bedroom plus lots of additional shelved storage. The windows on this level are oversized & provide an abundance natural light. With a double car garage, a 2 vehicle parking pad & visitor parking available in the complex, there is plenty of room for guests. Easy access to shopping, Fish Creek Park, the YMCA, the new Ring Road system & MacLeod Trail.






